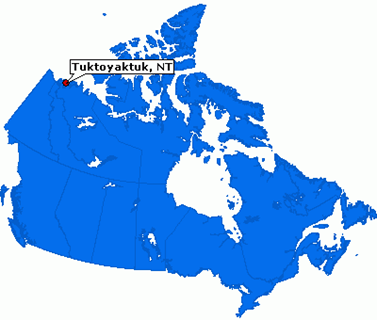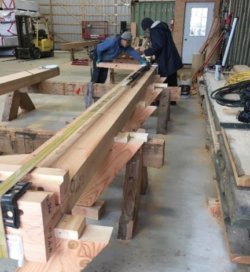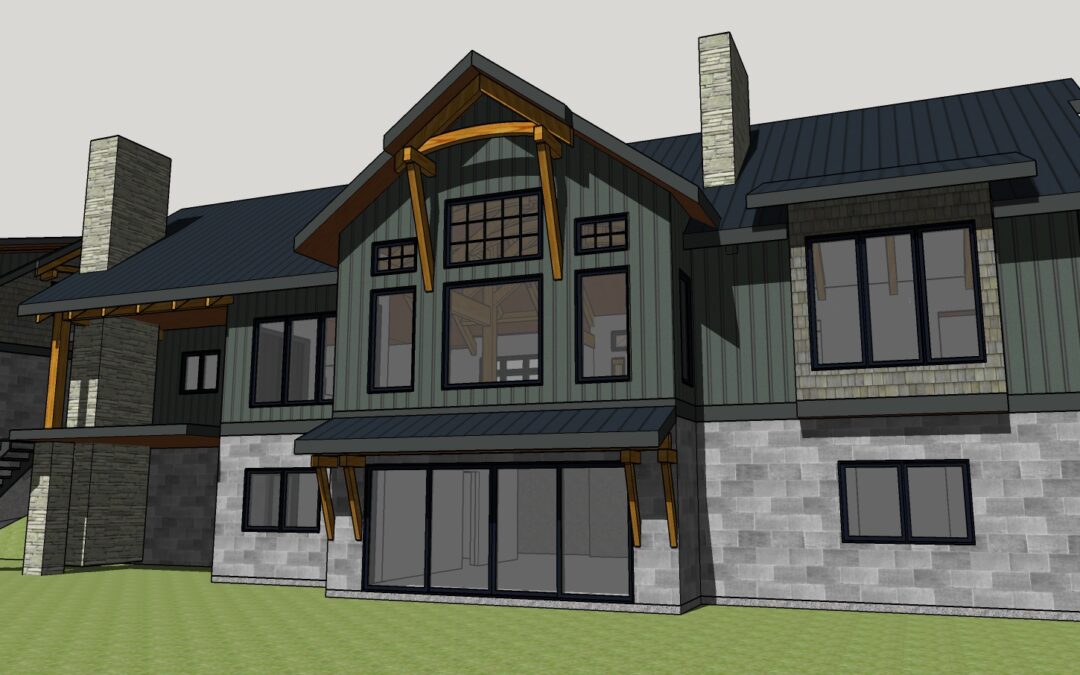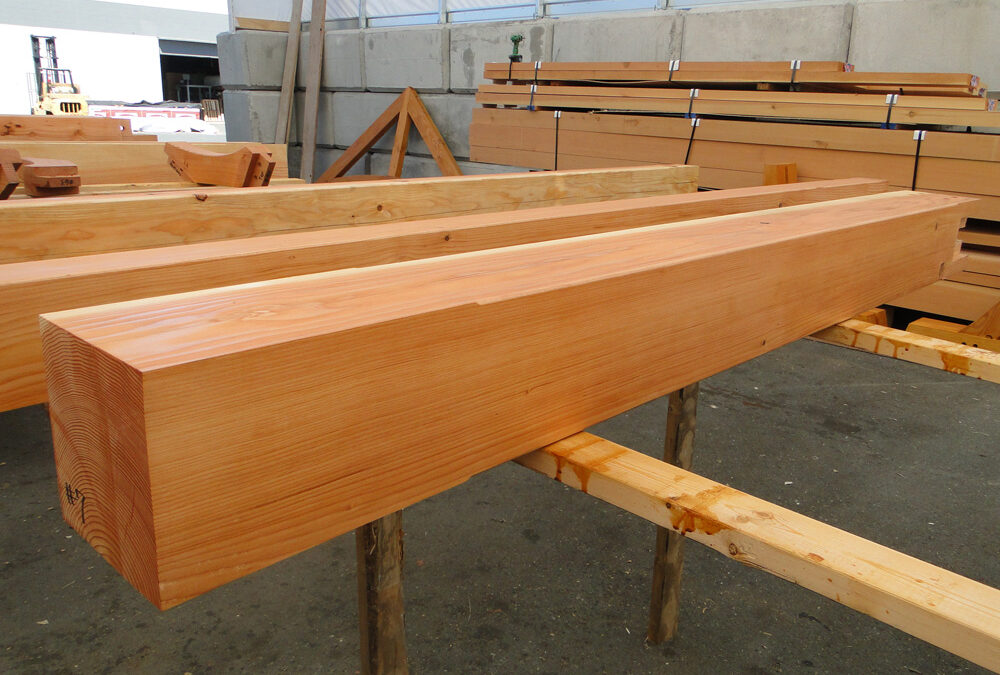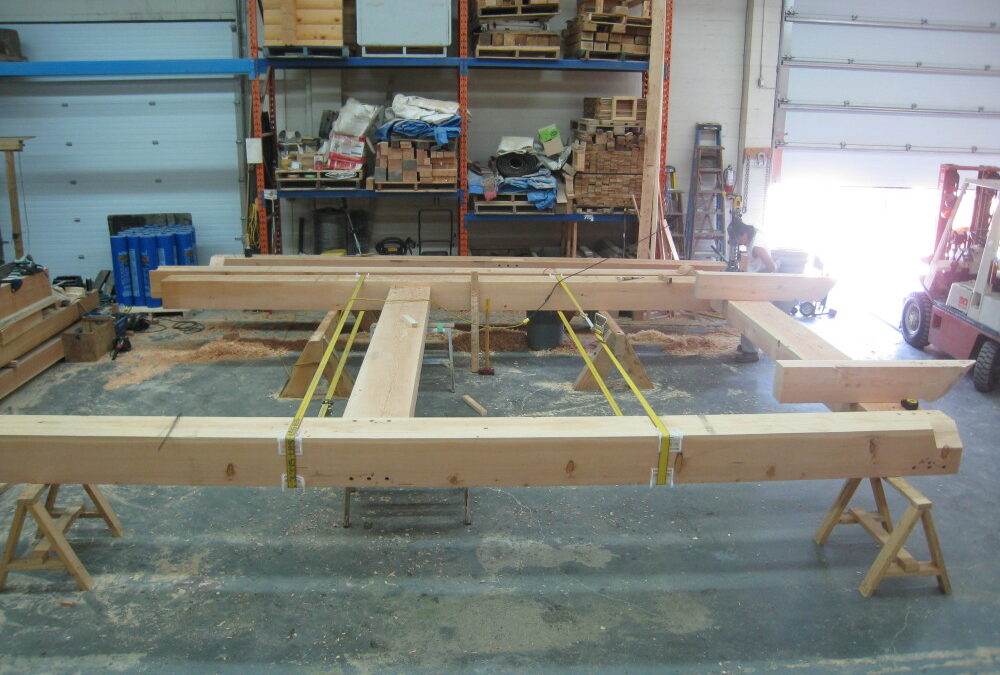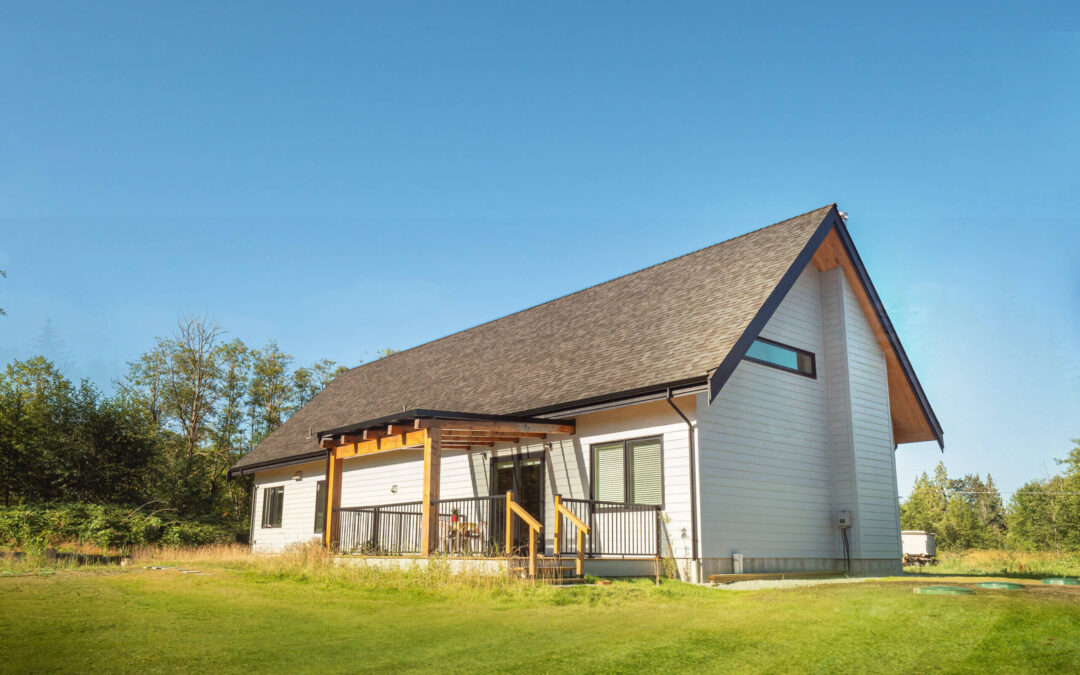Where is Tuktoyaktuk? Tamlin Homes recently shipped two custom Douglas Fir timber frame picnic shelters to the North West Territories (NT). If you are not familiar with this hamlet, Tuktoyaktuk is a small settlement with a population of about 1,000 and is the only...
