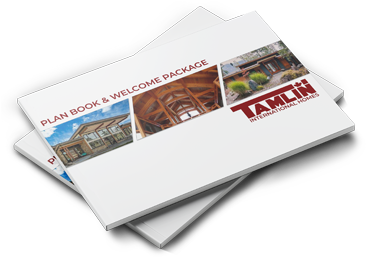Frequently Asked Questions (FAQ)
General Questions
What is a prefabricated home?
A prefabricated home, or prefab, is built using pre-manufactured components like panelized walls, roof trusses, and timber frames. These are precision-crafted in a controlled environment, then shipped to the construction site for quick and efficient assembly.
What are the benefits of choosing a prefabricated home?
Prefabricated homes offer numerous advantages, including:
- Faster construction timelines.
- Reduced on-site waste.
- Cost-effective building process.
- Consistent quality control.
- Energy-efficient and sustainable design options.
What types of homes does Tamlin build?
We specialize in timber frame, hybrid timber frame, and contemporary homes. Our designs range from cozy cabins to expansive family residences, and all can be fully customized.
Design and Customization
Can I customize my home design?
Absolutely! You can choose from three options:
- Existing Plans: Choose from our pre-designed home plans.
- Modified Plans: Tailor an existing design to your needs.
- Custom Designs: Collaborate with our designers to create a one-of-a-kind home.
Can I see a 3D rendering of my home before it’s built?
Yes. Tamlin provides 3D renderings during the design phase to help you visualize your home and aid in colour selections.
Do Tamlin homes comply with local building codes?
All Tamlin homes are designed to meet or exceed local building codes and regulations. We also provide permit-ready plans tailored to your location.
Do Tamlin house packages meet HOA requirements
Yes, we design homes to meet HOA (Homeowners Association) requirements. This includes customizing plans to align with architectural guidelines, building codes, and aesthetic standards set by the HOA. They can tailor the designs to meet specific requirements such as material use, color schemes, roof pitches, and size limitations, ensuring seamless approval and compliance. This flexibility makes Tamlin homes a great choice for homeowners building in communities with stringent regulations.
Construction and Assembly
What is included in the prefabricated home package?
- Floor System
- Ready-to-install Panelized Exterior Walls
- Exterior Doors and Windows
- Fascia & Barge
- Pre-cut Post & Beam or Timber Components
- Roof System
- Interior Wall Framing Material
- Exterior Siding & Trim
- Soffit
What other optional home features are available?
- Deck systems
- Pre-stained siding
- Various Window upgrades (Neat Glass, Tempered, Triple Pane, i89 etc.)
- Folding Patio Doors
- Luxury Grade Siding Packages
- Pre-made timber stairs
- More!
How long does it take to build a prefabricated home?
The timeline varies based on the complexity of the design, location, size of the onsite crew and site preparation. However, prefabricated homes typically reduce construction time by 30-50% compared to traditional builds.
Who assembles the home on-site?
Some clients build themselves as an “owner-builder”, others hire their own local builder, or Tamlin can recommend trusted builders familiar with our system. We also provide detailed instructions and technical support throughout the construction process.
What support does Tamlin offer during construction?
We provide detailed assembly instructions, technical support, and consulting services to ensure a smooth build. Our team is always available to answer questions or assist your builder.
Can I build a Tamlin home in a remote location?
Yes. Tamlin specializes in delivering and constructing homes in remote and challenging locations. We handle logistics and design homes suited for such environments.
How Does Using A Tamlin Prefabricated House Packages Benefit The Builders?
Time Savings
- Faster Construction: Prefabricated components are manufactured off-site, allowing site preparation and fabrication to occur simultaneously. This reduces construction timelines by 30-50%.
- Less Weather Delay: Prefabrication minimizes on-site assembly time, reducing exposure to weather-related delays.
Cost Efficiency
- Reduced Labor Costs: Prefabricated components require less on-site labor and fewer skilled workers, resulting in lower labor costs.
- Minimized Waste: Factory precision reduces material waste, saving money and promoting sustainability.
Consistent Quality
- Precision Engineering: Components are manufactured in controlled environments, ensuring consistency and adherence to high-quality standards.
- Fewer Errors: Prefabrication reduces on-site measurement errors and rework.
Design Flexibility
- Customizable Options: Builders can select from existing designs or create custom plans tailored to their client’s needs.
- Adaptable Styles: Prefabricated packages offer various architectural styles, from modern to traditional, meeting diverse market demands.
Improved Project Management
- Streamlined Process: Clear timelines and pre-determined materials simplify project scheduling and coordination.
- Predictable Budgets: Fewer variables in construction lead to more accurate cost projections.
Sustainability
- Eco-Friendly Practices: Our factories often optimize resources and recycle waste, making the process environmentally friendly.
- Energy Efficiency: Tamlin Homes can offer integrated energy-efficient features like better insulation and airtight construction.
Competitive Advantage
- Faster Turnover: Builders can complete more projects in a year, increasing profitability.
- Client Satisfaction: Faster delivery and consistent quality enhance customer satisfaction and referrals.
For builders, prefabricated house packages offer a reliable and efficient way to meet growing demands for high-quality, customizable homes while saving time and money.
Materials And Sustainability
What materials are used in Tamlin homes?
Tamlin uses high-quality materials, including Douglas fir, for structural components and finishes and our prefabrication process minimizes waste.
What makes prefabrication more sustainable?
Building in a controlled environment reduces material waste and on-site environmental impact. Additionally, our energy-efficient designs contribute to long-term sustainability.
Are Tamlin homes energy-efficient?
Yes. We can offer energy-efficient features such as high-performance insulation, energy-efficient windows, and options for renewable energy systems.
Is the timber sustainably sourced?
Tamlin is committed to sustainability and uses materials sourced from certified, responsible forestry practices.
Cost and Shipping
How much does a Tamlin home cost?
Costs vary based on design complexity, materials, and site requirements. Contact us for a consultation and detailed estimate tailored to your project.
Are Tamlin homes more affordable than traditional builds?
While upfront costs are comparable, prefabrication saves time and reduces waste, leading to significant cost savings during construction.
Can you ship homes internationally?
Yes. Tamlin has experience shipping prefabricated homes across Canada, the United States, and internationally. We provide customized shipping solutions and handle

Download all of our current home plans in one convenient document