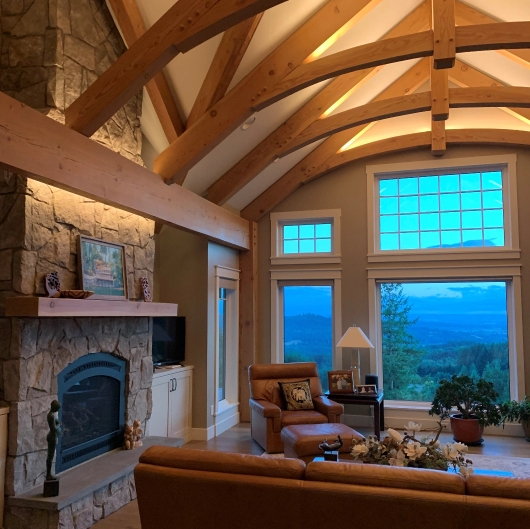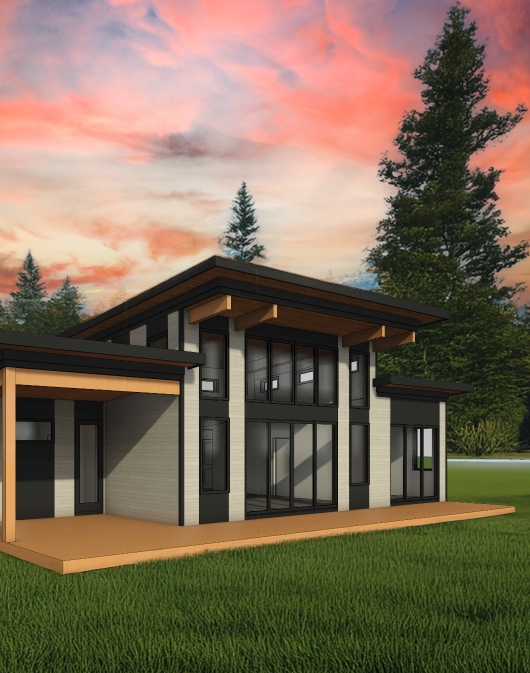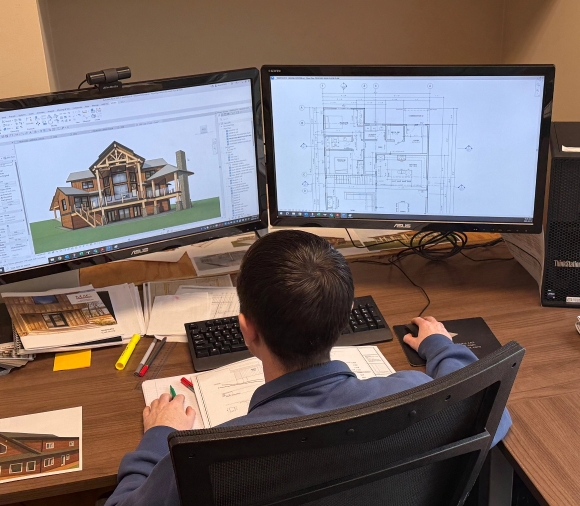Design Process
At Tamlin Homes, we believe your home should reflect your unique vision and lifestyle while providing comfort, functionality, and beauty. Whether you’re drawn to modern aesthetics or timeless, traditional designs, our expert team works closely with you to bring your dream home to life. Specializing in high-quality prefabricated timber frame and hybrid homes, we ensure that every detail reflects your lifestyle, preferences, and budget. From the initial concept to the final build, our design process will make your experience seamless, efficient, and enjoyable.

DESIGN OPTIONS:
Choose an Existing Plan
Explore our wide range of prefabricated home designs, including cozy cabins, elegant modern homes, and spacious family residences.
Modify a Design
Adapt one of our plans to better suit your site, lifestyle, or budget.
Create a Custom Design
Work with our skilled designers to craft a one-of-a-kind home that fulfills your vision.

INITIAL CONSULTATION:
- Discuss your ideas, lifestyle requirements, and inspirations
- Identify unique features, project location, timeline, and budget
- Provide insights into the benefits of our prefabricated timber frame and hybrid home systems
- Offer guidance on the feasibility of building on your chosen property
- Provide guidance on design inspiration, materials, and energy-efficient options
- Review available plans or explore the potential for a fully custom design
- Help you establish a realistic budget by considering design choices, material options, and potential construction costs
- Emphasize transparency to ensure you remain in control of your investment
CONCEPTUAL DESIGN:
-
Develop initial floor plans to optimize layout, functionality, and flow
-
Create 3D visuals to provide a realistic preview of your home
-
Collaborate with you to make adjustments, ensuring every detail aligns with your vision
-
Ensure every design harmonizes with your property’s unique characteristics, such as views, orientation, and environmental considerations

ENGINEERING & STRUCTURAL DESIGN:
-
Ensure compliance with local building codes and regulations
-
Produce precise construction drawings, including foundation plans, elevations, and cross-sections
-
Collaborate with local professionals, such as geotechnical engineers or energy consultants, if required