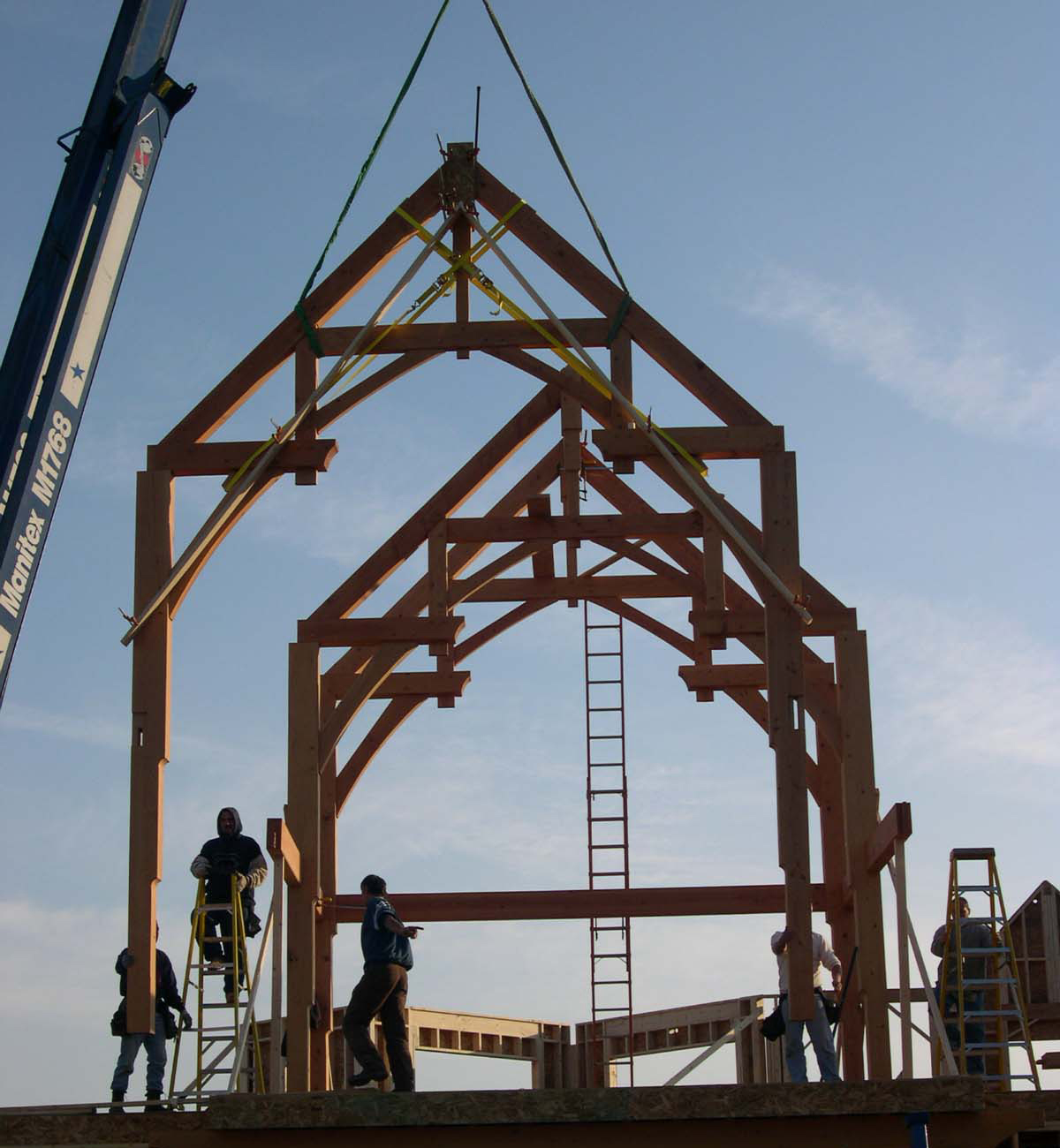House Package Pricing
UNDERSTANDING HOUSE PACKAGE PRICING
At Tamlin International Homes, we understand that pricing a prefabricated home package is an important part of your planning process. Our goal is to provide clear, transparent pricing that reflects the unique details of your home while ensuring the highest quality materials and design.
GET A COST ESTIMATE FOR YOUR HOME
Home Design & Size
The complexity, square footage, and style of your home play a significant role in determining the price. A more complex home with a unique floor layout, multiple roof lines or vaulted ceilings, and intricate timber designs on beautiful decks will cost more than a simpler design with a standard post-and-beam look and feel.
Material Selection
Tamlin offers premium-quality lumber, windows, doors, and finishing materials. The type of materials you choose — such as energy-efficient windows, high-performance insulation, or specialty wood finishes — will affect the total package cost.
Location & Shipping
Where your home is being built determines shipping logistics and costs. Our prefabricated home packages are designed to be efficiently transported across North America or internationally, but factors like distance, accessibility, and delivery method (truck or container shipping) impact pricing.
Site Conditions & Engineering Requirements
Your building site conditions, including foundation requirements, local climate, and zoning regulations, may influence your home design and materials, which in turn affect pricing. Additionally, engineering requirements such as snow load capacity, seismic considerations, wind exposure, and soil conditions must be factored into the structural design of your home. These elements impact the type of materials, framing specifications, and overall construction costs.
Customization & Upgrades
No matter the size of your home — whether a compact footprint or a spacious multi-level layout — we offer customizable upgrades to enhance every aspect of your build. From engineered floor systems and pre-insulated wall panels to high-performance windows, sliding or folding patio doors, and premium siding packages, we provide tailored solutions to fit your needs. Our expertise extends to custom doors and specialty timber work, ensuring a unique and high-quality finish. We work closely with you to balance exceptional craftsmanship while also considering your overall budget.

-
The model or design you are interested in (or if you require a custom design)
-
The size of the home and any modifications required
-
The location of your building site
-
Any specific material preferences or upgrades
-
Your preferred timeline for delivery
-
Any additional features such as decks, porches, or outbuildings