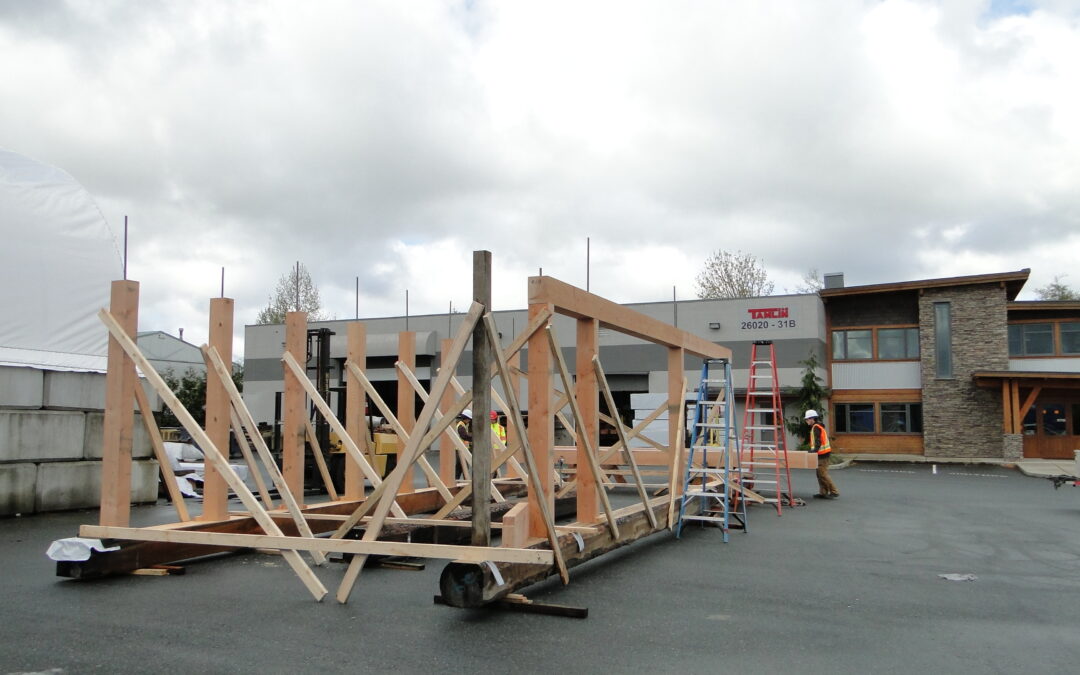This is one awesome cabin. It has 1,028 total square footage on two floors. The footprint is 593 sq. ft. and 435 sq. ft. on the upper loft floor. It features stunning exposed timber beams throughout both floors and an open concept layout, perfect for entertaining and enjoying your scenic views. We are test fitting this cabin in our yard in Langley right now. The structure was constructed in one day with 3 guys and a forklift with extensions on it. If you are interested in one of these cabin packages, the first step is to give us a call and let us send you some more information. We can generally have a cabin such as this ready for delivery in 6-8 weeks. The next step is to find out what you lot needs in preparation for the cabin arrival. What does your site look like? Is it on a slope, or is it flat? Do you have servicing? Is the site access difficult or easy? These are just some of the things you need to consider prior to delivery. We can help with everything from design adjustments to site work and finishing. Call us today to find out more!




