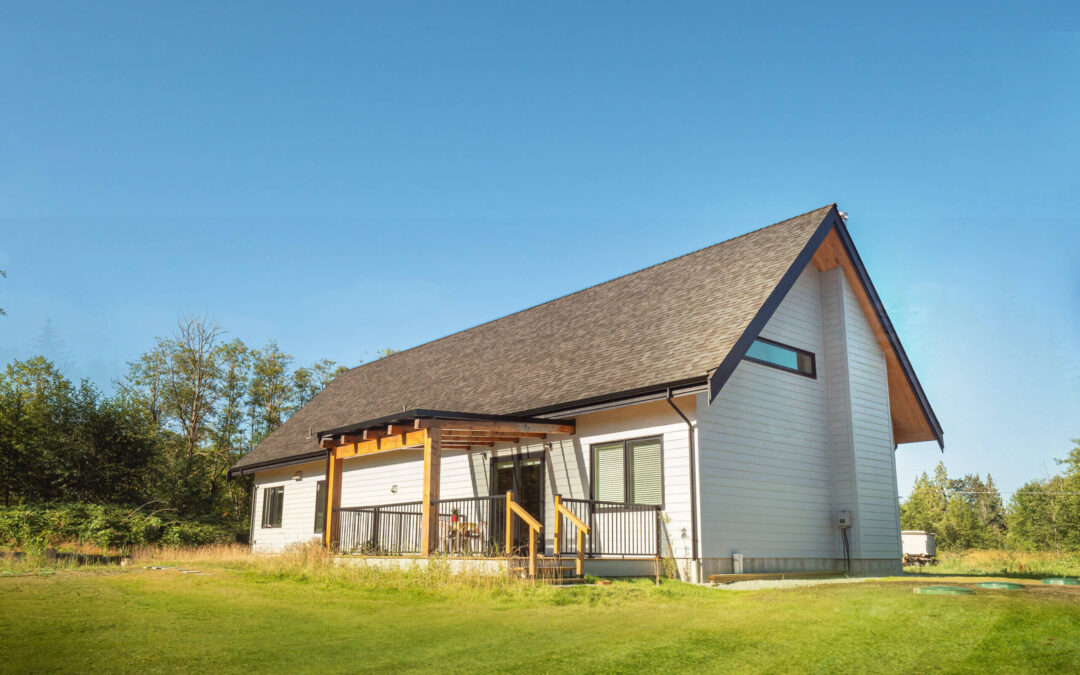Established in 1977, Tamlin has 46 years of building experience in a diverse range of home building styles, and many of our projects are custom designed. These days, with higher building costs and more technical requirements for engineered drawings and building permits, our clients appreciate the value of our expertise, especially the engineering when it comes to custom projects that utilize various styles of prefabricated building components.


While this home may look quite simple from the outside, it is actually an extremely energy efficient hybrid timber frame home with engineered glulaminated timber and Structural Insulated Panels (SIPs). SIP panels are created by structurally laminating a continuous core of Expanded Polystyrene (EPS) insulation between two performance-rated Oriented Strand Boards (OSB). SIP panels come with many advantages, including shorter construction times and reduced labor costs, lower energy bills and smaller mechanical systems (HVAC).


The timber frame connections were designed with special engineered hardware that was custom fit to form each timber “bent”. All timber components were cut, test fit, and prestained at our factory for fast assembly on site. (This installation only took 2-3 weeks to have the “shell” of the home put together but some stages of construction such as wall panels, only took a few days to install).


With regards to energy efficiency, Tamlin has worked on many prefabricated homes that incorporate SIP technology and there are even upgraded levels of SIP insulation that will increase wall R-factors using Graphite Enhanced Polystyrene (GPS) to achieve R30 walls, and R40-R50 roof panels.

The real beauty of this modern farmhouse however, is on the inside where you can thoroughly enjoy the magnificent solid Douglas Fir timber structure which was precut and stained at our factory, prior to shipping to the building site. For this project, we used glulaminated beams and powder coated steel connections that were engineered for west coast seismic requirements.

In order to help save costs and allow you that hands on participation in the design and construction of your home, you may decide to take on the role of “owner-builder” or you may prefer to work with a local builder in your location.
Our own installation crew put together the timber and SIP structure as it was located near Vancouver, BC but for other projects shipped across Canada and the USA, we can often provide supervision or help connect you with our builder network.

If your project is located anywhere the USA from the west coast including Washington, Idaho, Oregon, Colorado, California and Alaska, and eastward to Ohio, Michigan, New York or Vermont, we can work with you or your builder to design, manufacture and ship our home packages duty free right to your site.
Please don’t hesitate to contact us about this project and have a look at our video at this link.
