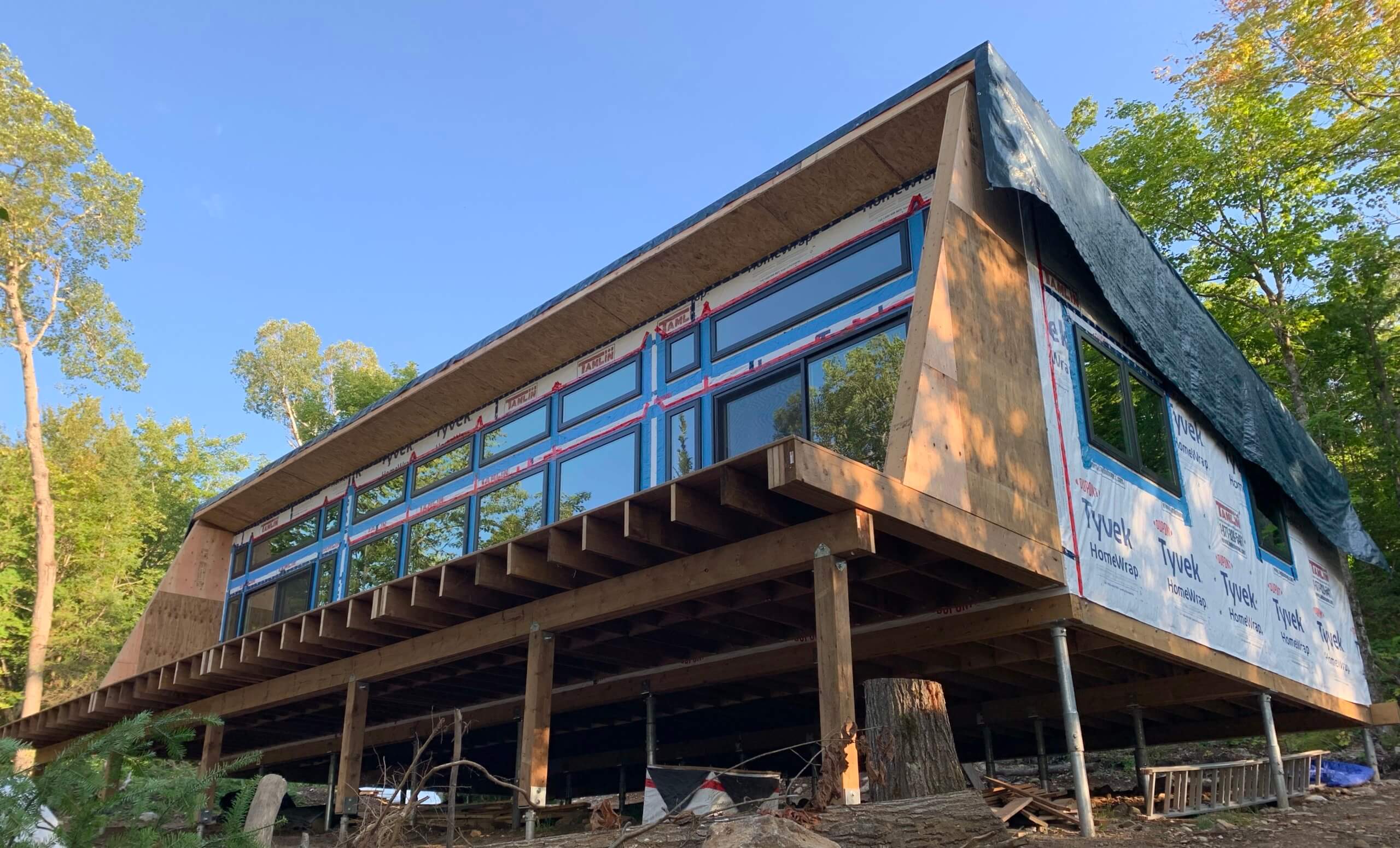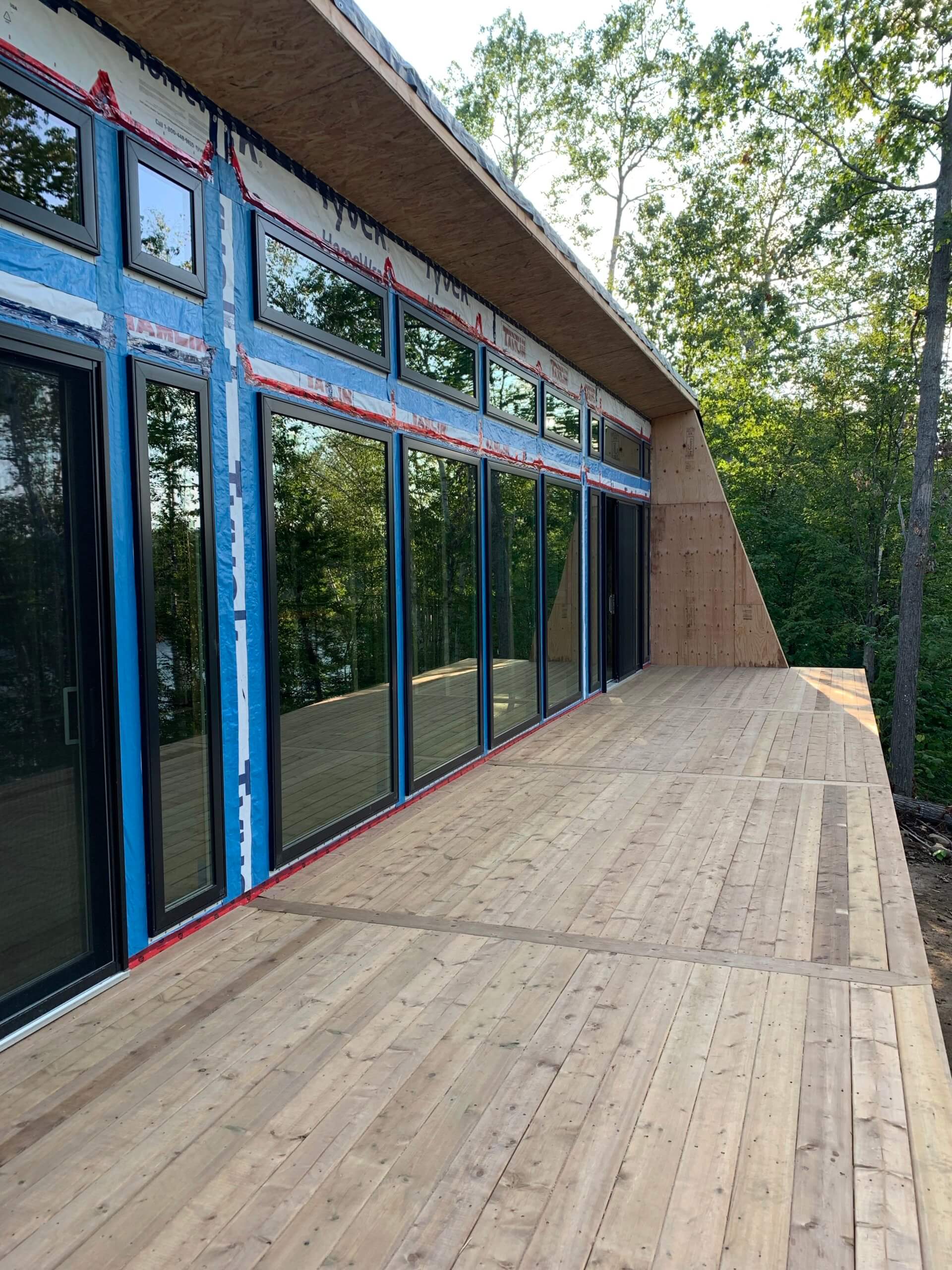This 1300 square foot custom contemporary home was shipped to Ontario earlier this summer. The client approached us with their own design and Tamlin’s in-house Design team worked alongside them to make it exactly what they were looking for.


This design uses the SIPs (Structurally Insulated Panel) system on both the walls and roof, which made building faster and easier for the client. Tamlin frequently has owner-builder clients who are looking for convenient ways to speed up construction, especially in cold climates where they cannot build year-round.


With the requirements for more energy efficient housing in both the United States and Canada, SIPs is a great way to make sure your house is designed to your site’s specific code requirement. As part of our SIPs package, a full set of engineered SIPs drawings and construction drawings will be provided to ensure the building construction goes smoothly, as well.

All Tamlin house packages can be built on any type of foundation system required. We’ve done many homes on slab, crawl spaces, basements and post and pier systems (as shown in the picture above). Part of our design work will be working with the structural and/or geotechnical engineer to design a foundation system that will work specifically for your site and our house package.
