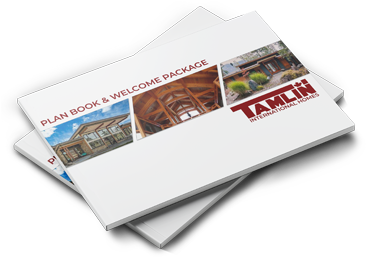Flexible Design
This 4,000 square foot, three storey home was custom designed in 2016-2017 for a young professional couple in Whistler, British Columbia. They wanted the flexibility to live in the home and expand their space as their family needs grew. At the same time they wanted to be able to rent out a portion of the home, given the location being in a resort town.
Custom Features
This West Coast Contemporary home features a full, three story, open riser, Douglas Fir timber stair system, open/vaulted ceilings, and it has many custom Douglas Fir timber features. On the exterior, the most durable wood species – Western Red Cedar – was used as it also worked well with the natural surroundings. Three different colors were selected for the cedar sidings which included “grey”, “charcoal” and “natural” tones. Exterior decks and covered timber entryways are a must for this style of home and climate. The homeowners were thrilled with the quality of wood finishes, such as Douglas Fir timbers, Western Red Cedar decks and siding.
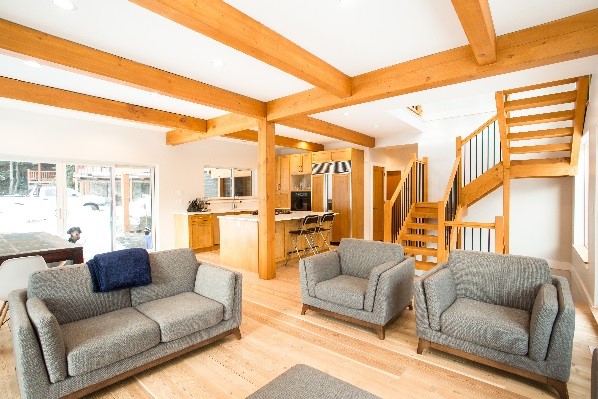
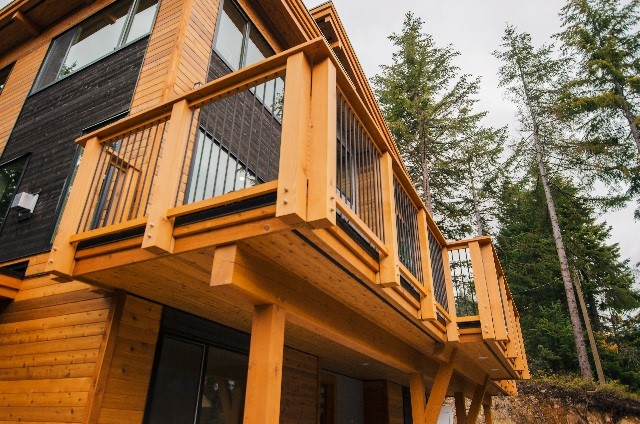
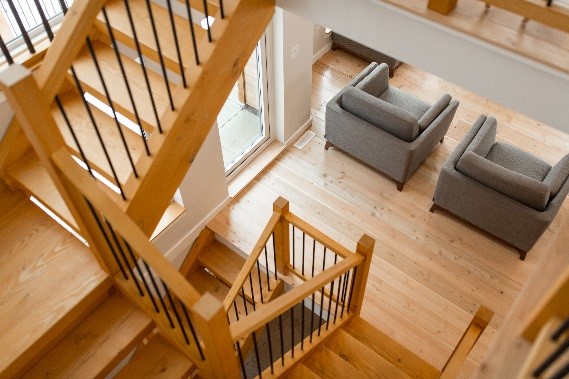
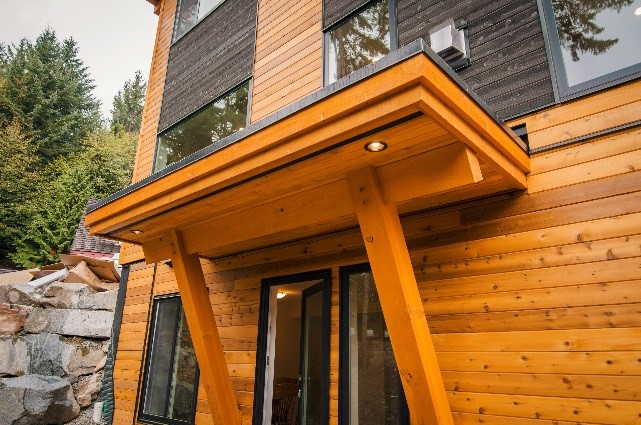
Manufacturing and Construction
This custom Whistler home was prefabricated at the factory, shipped to the site and assembled in the winter. Tamlin designed and built the home utilizing our prefabricated remote building system. Exterior walls were panelized (pre-built with window and door rough openings). The timbers are cut, test fitted and marked in the factory.
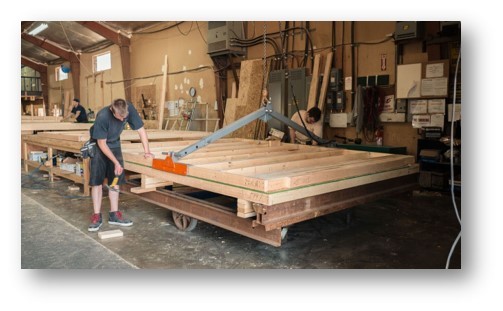
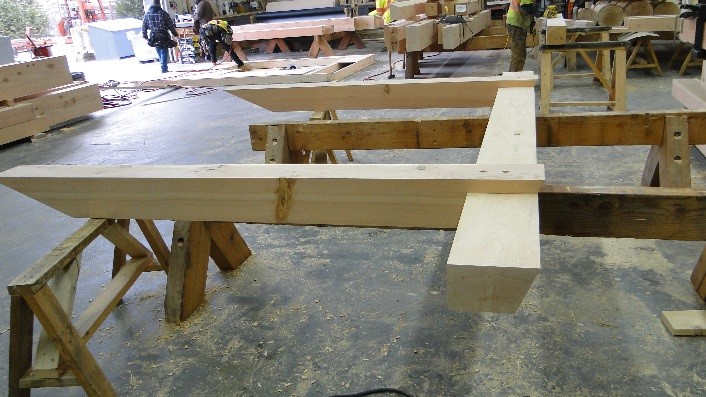
There was a significant cost and time savings in construction. This is important since the home was located in a resort area where costs are higher and availability of sub-trades is limited. Wall panels were simply craned into place with precut timber assembled at the same time. All wood sidings, and timber were pre-stained at the factory, so this custom home could be built in the winter.
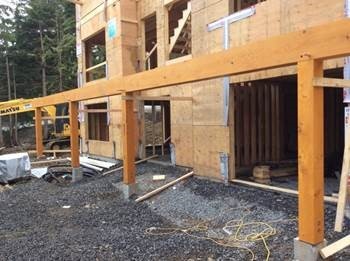
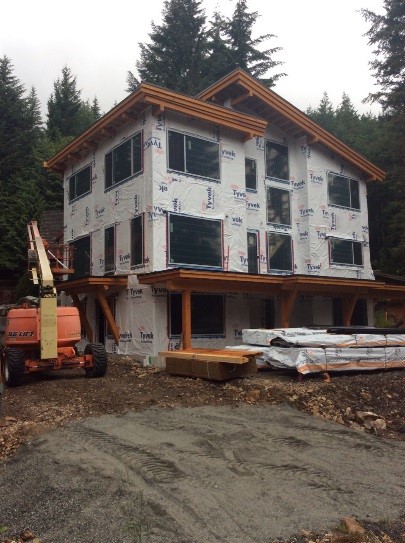
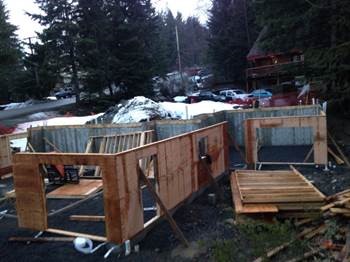
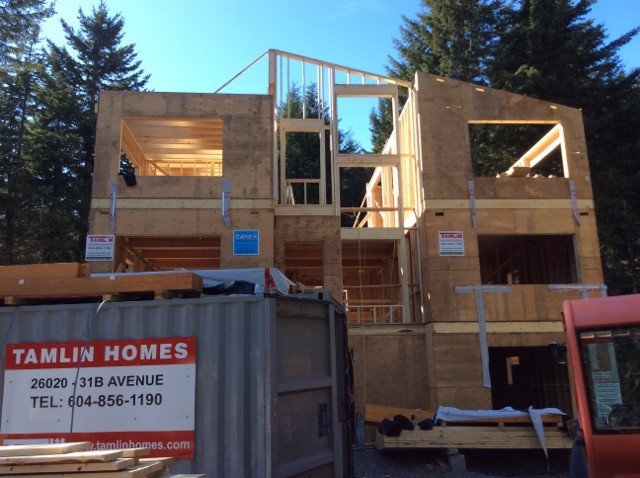
Tamlin worked directly with the owners to design, manufacture and build this home, which is the perfect blend of functional design for a year-round resort area.
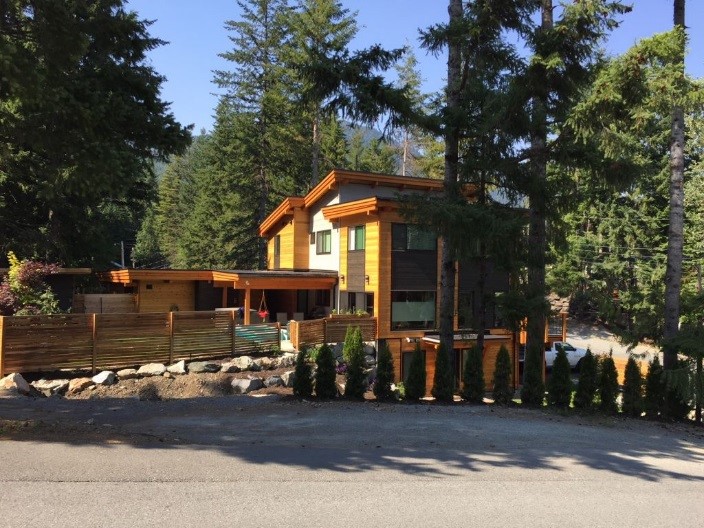
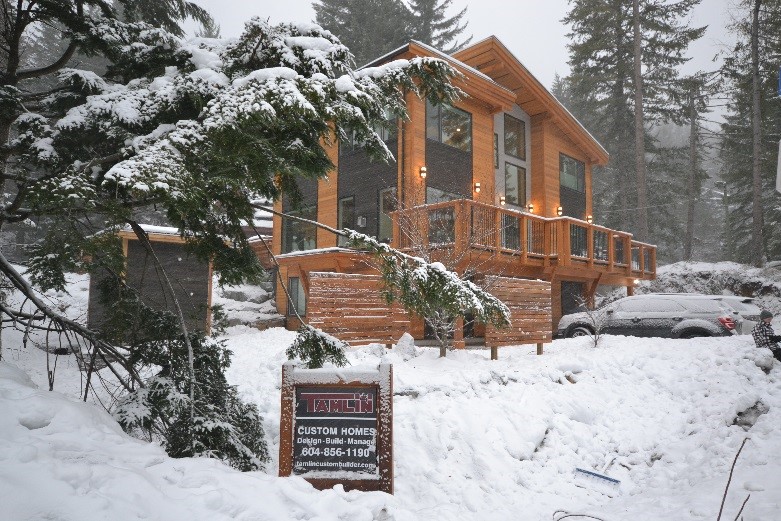
For more photos from our Whistler project, check out our gallery here.






