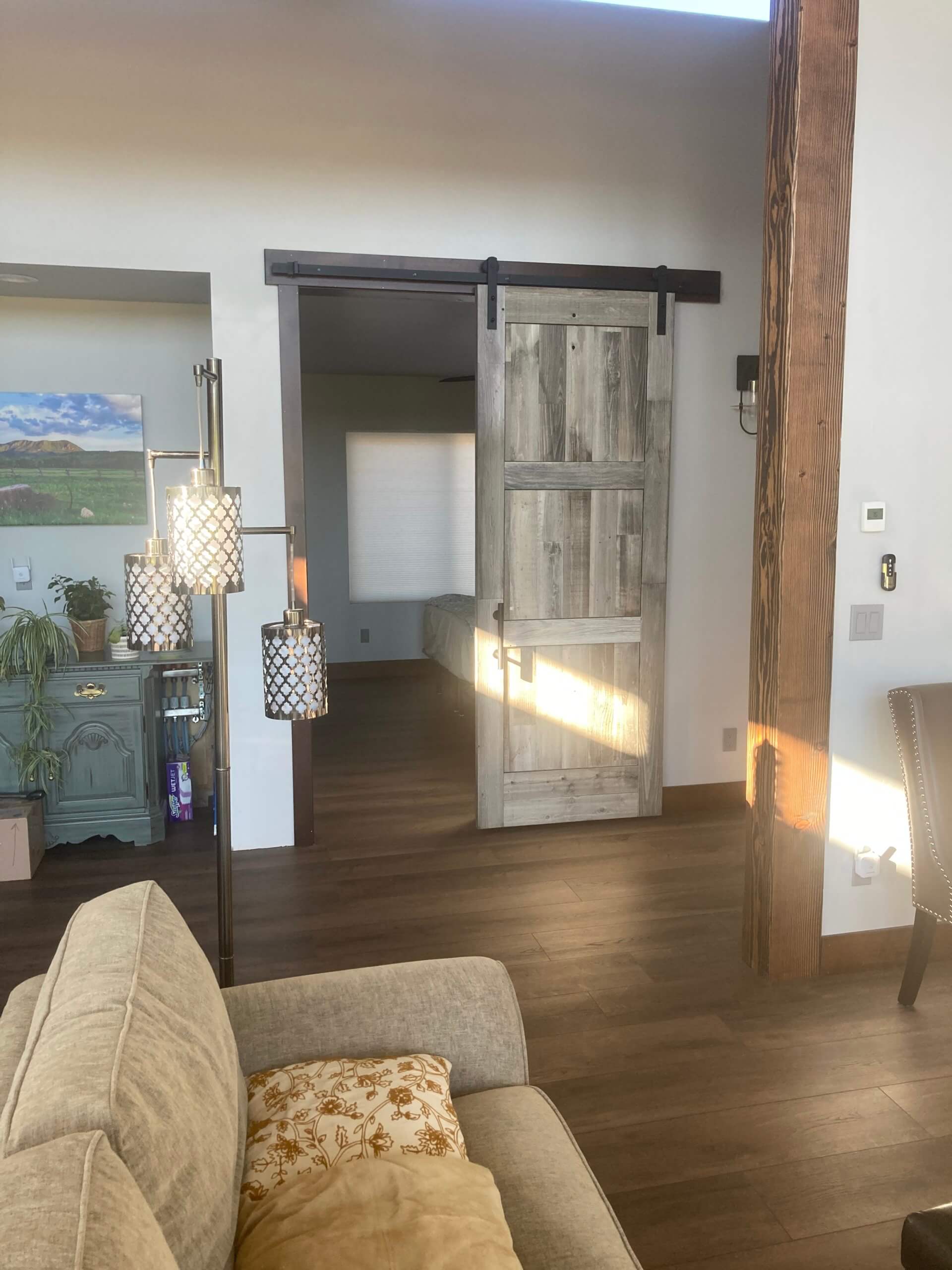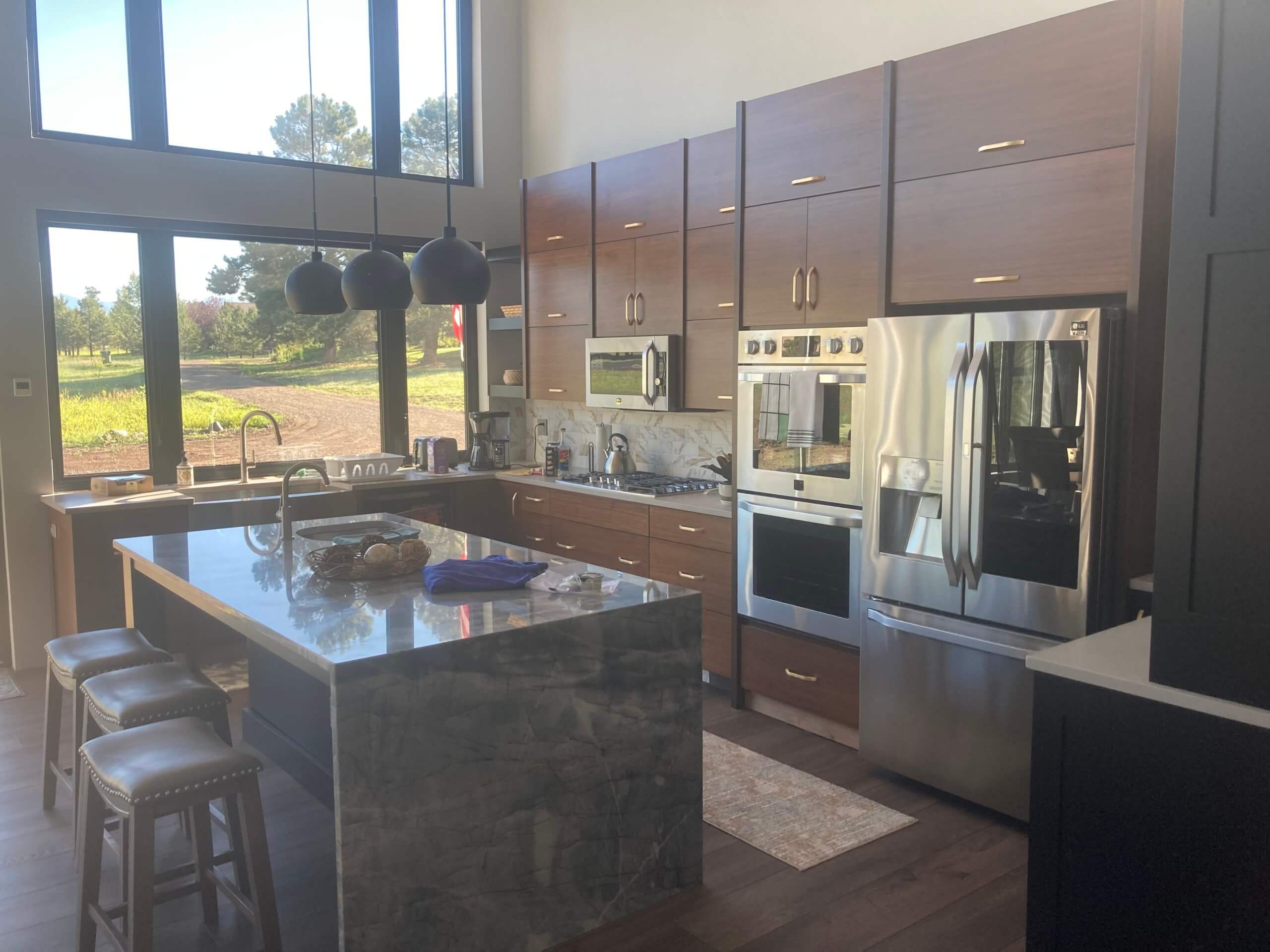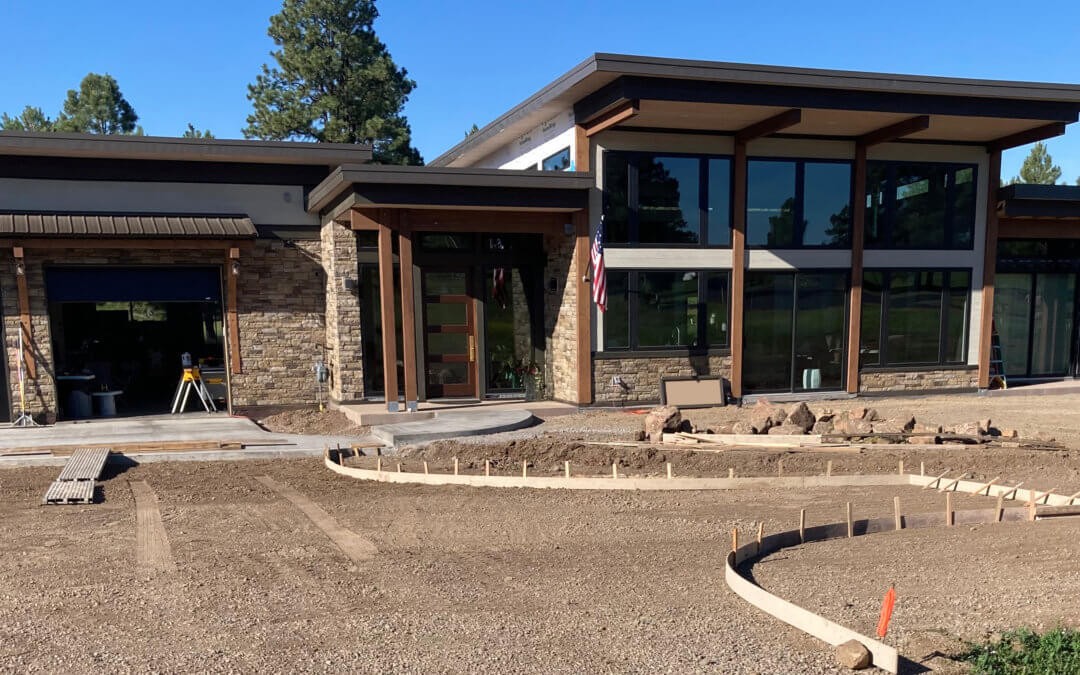We are so excited for our client who is nearly finished this modification of our Gambier 2271 that is being built in southwest Colorado near the San Juan Mountains. The prefabricated house package consists of the 2,060 square foot house and a 1,073 square foot garage/workshop. Two additional things that Tamlin needed to consider when designing this home were the HOA (Home Owners Association) requirements for the exterior of the home and the elevation, which required Tamlin to design the home with high altitude windows.
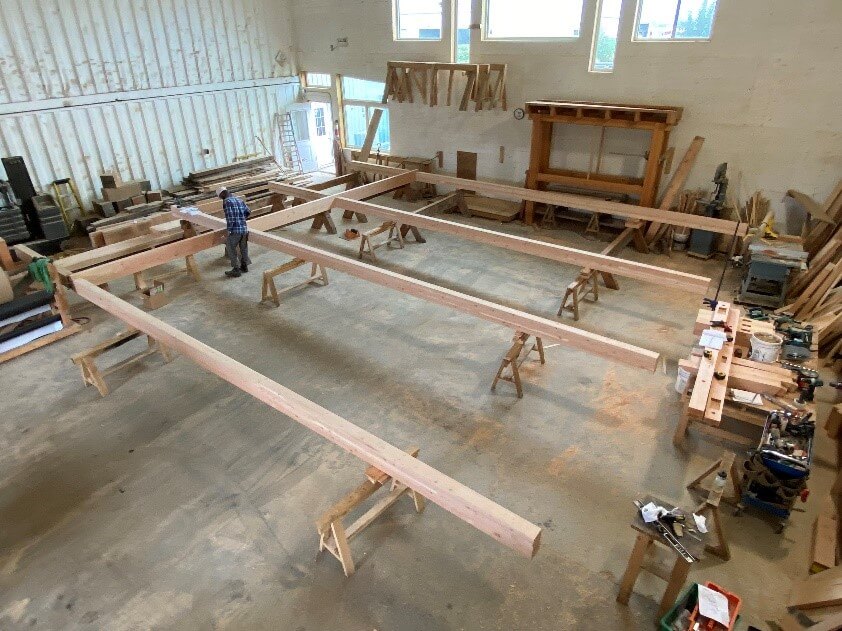
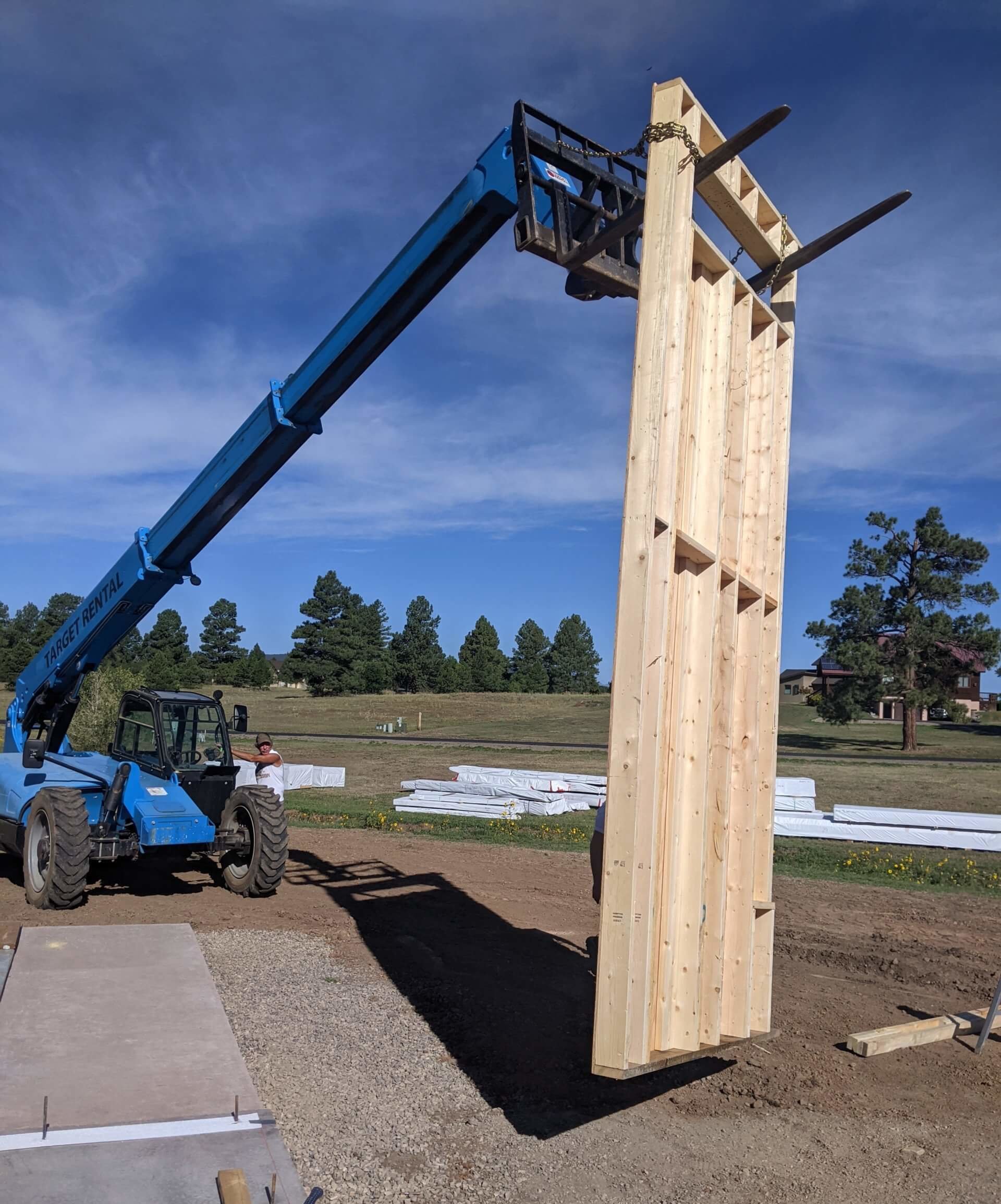
Because Tamlin is a builder, we know how important efficiency on site is so the more we can do at the factory the quicker the build can proceed. Walls are panelized, the timbers are precut and test fit, and our roof trusses are manufactured and assembled at our factory ready for installation. All these things help with efficiency on the job site. Tamlin can also pre-finish siding, trim and timbers to save time and money as well.
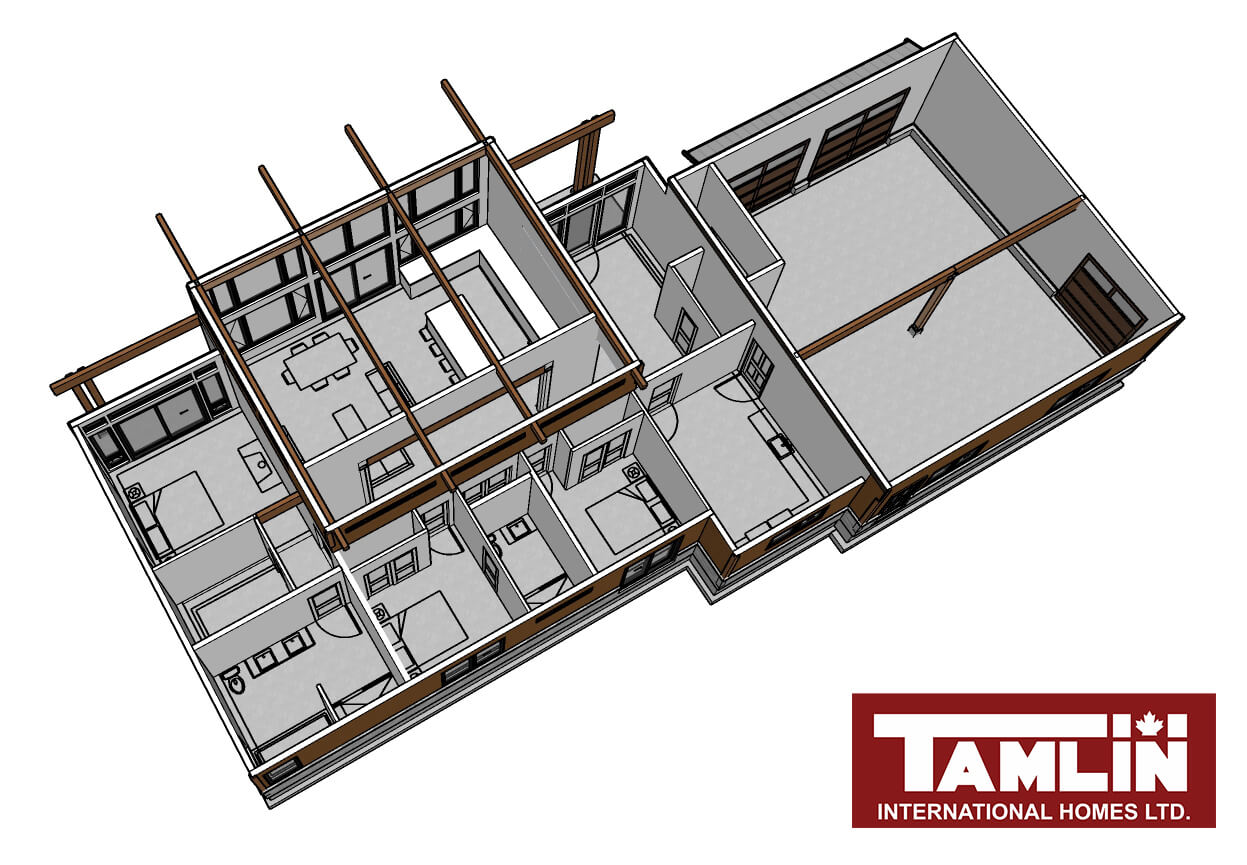
Our Gambier series of homes have been designed to maximize the views from our clients’ properties. Most of the time the “front” entrance is on the opposite side to the view, but in this case to accommodate a bathroom between two of the bedrooms it was moved over to the view side of the home, next to the garage. The large entryway into the home allowed us to put a good-sized closet and a powder room in for our client. The laundry/mudroom, accessible from the front entryway and garage, has plenty of room for storage.
The garage is one of the largest we have done on our Gambier series. It was designed not only for parking, but also as a workshop. Because it was designed as a workshop as well, a third garage door was added on the side and a timber Post and Beam for support make a great and attractive separation between the two areas.
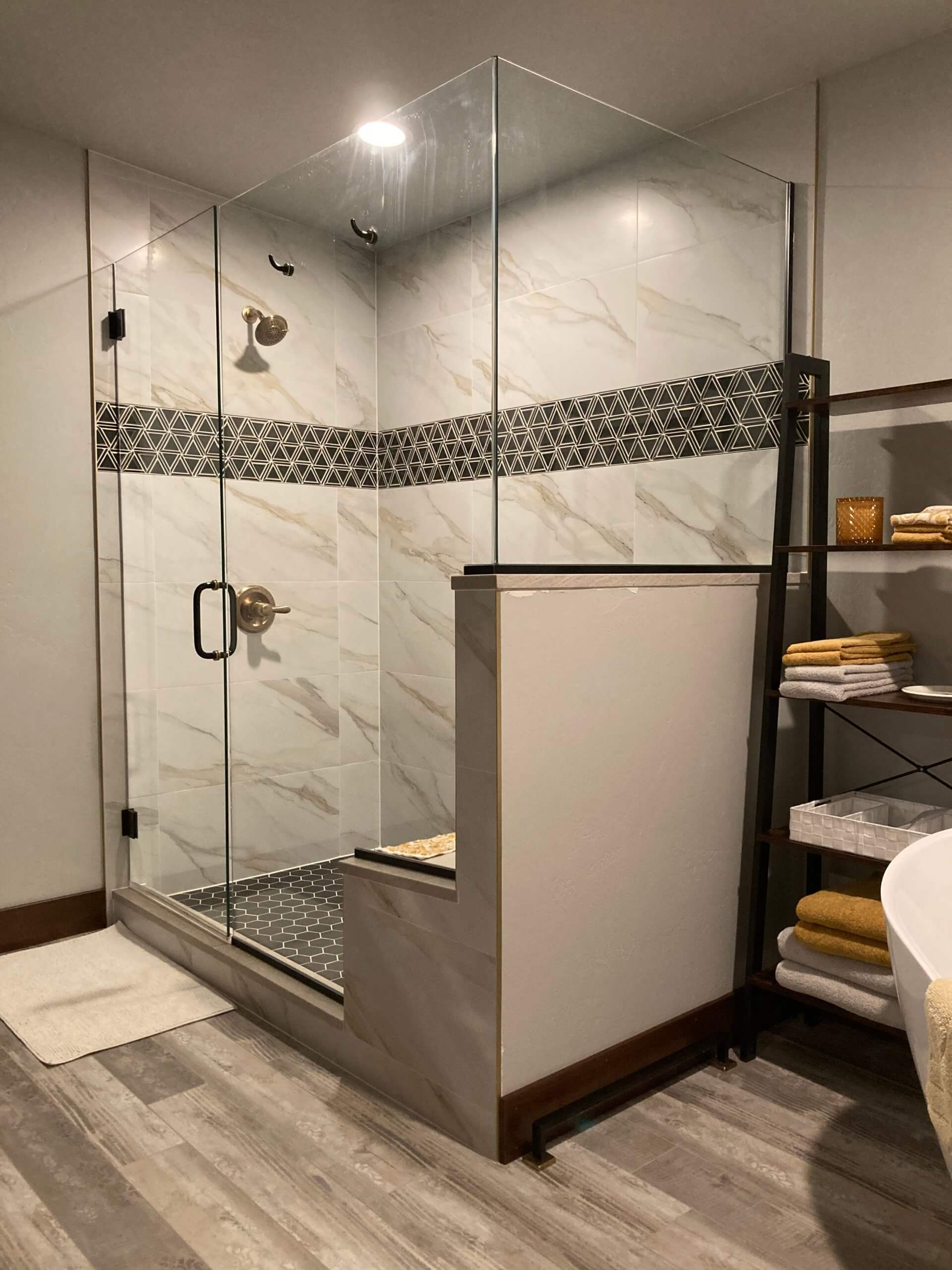
We are always excited to see the finishing touches that our clients bring to our house packages. Each of our prefabricated house packages is a unique because of those personal touches. We look forward to sharing more photos with you of this home which is being entered into the local community parade of homes.
