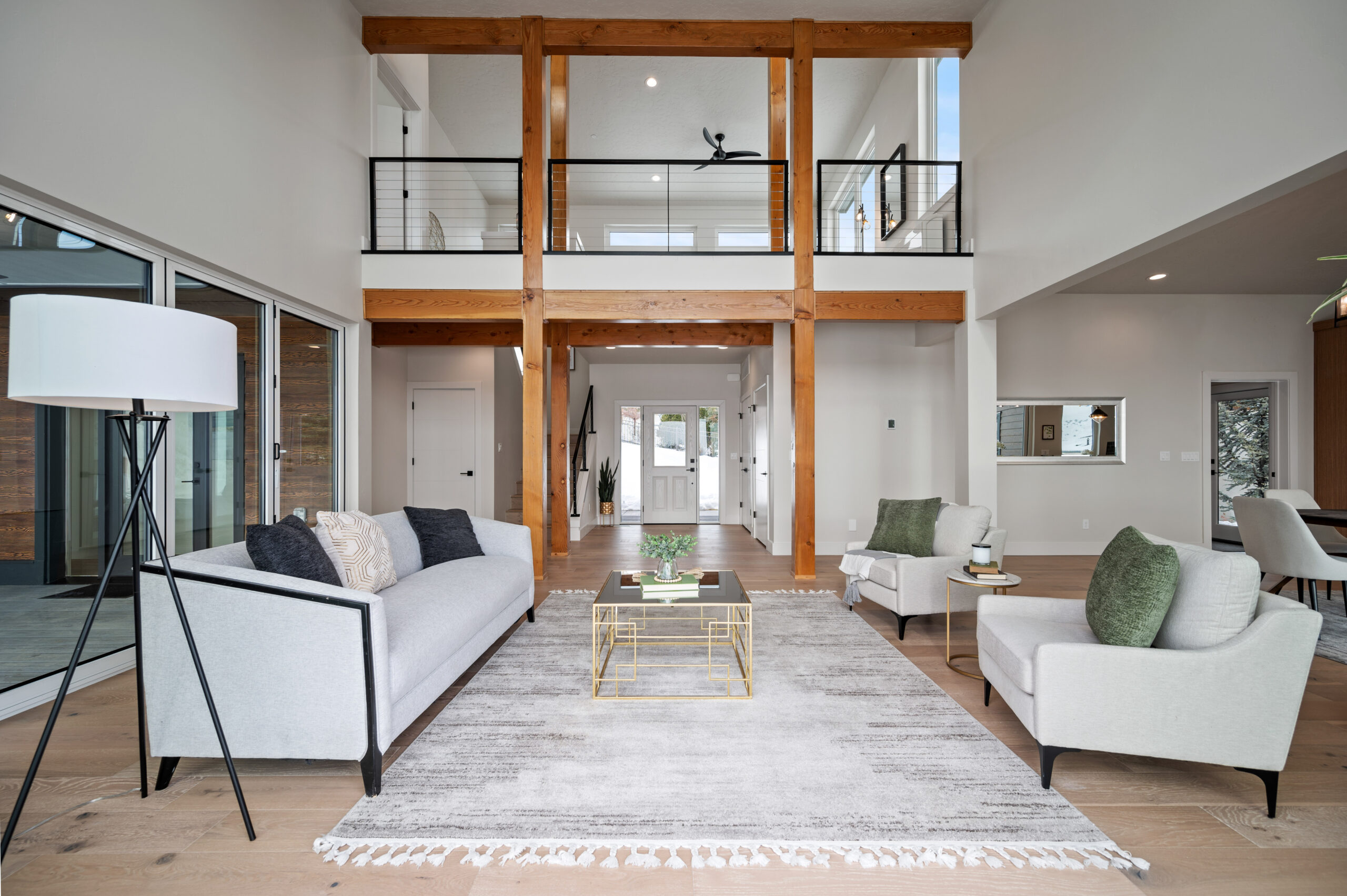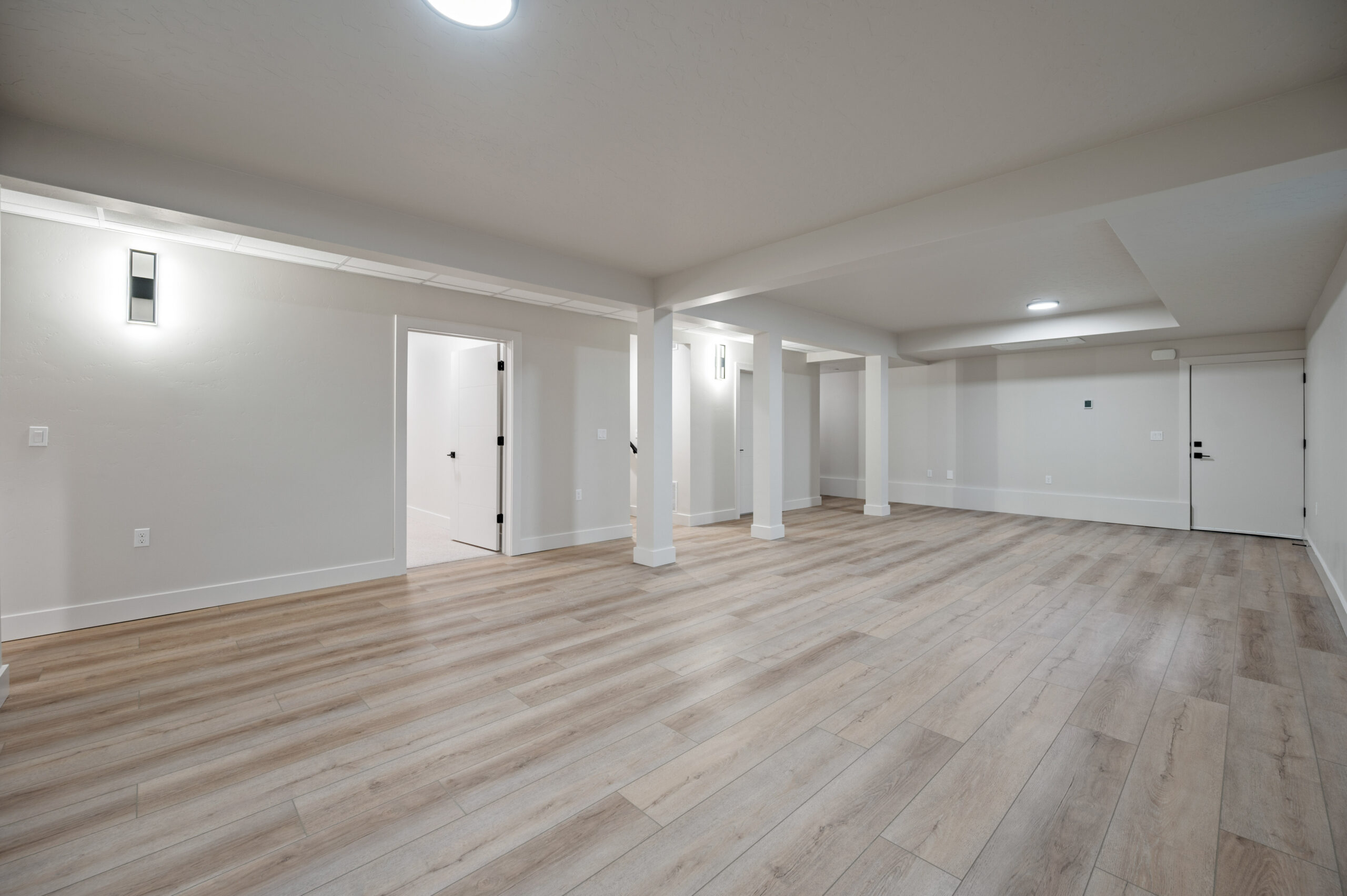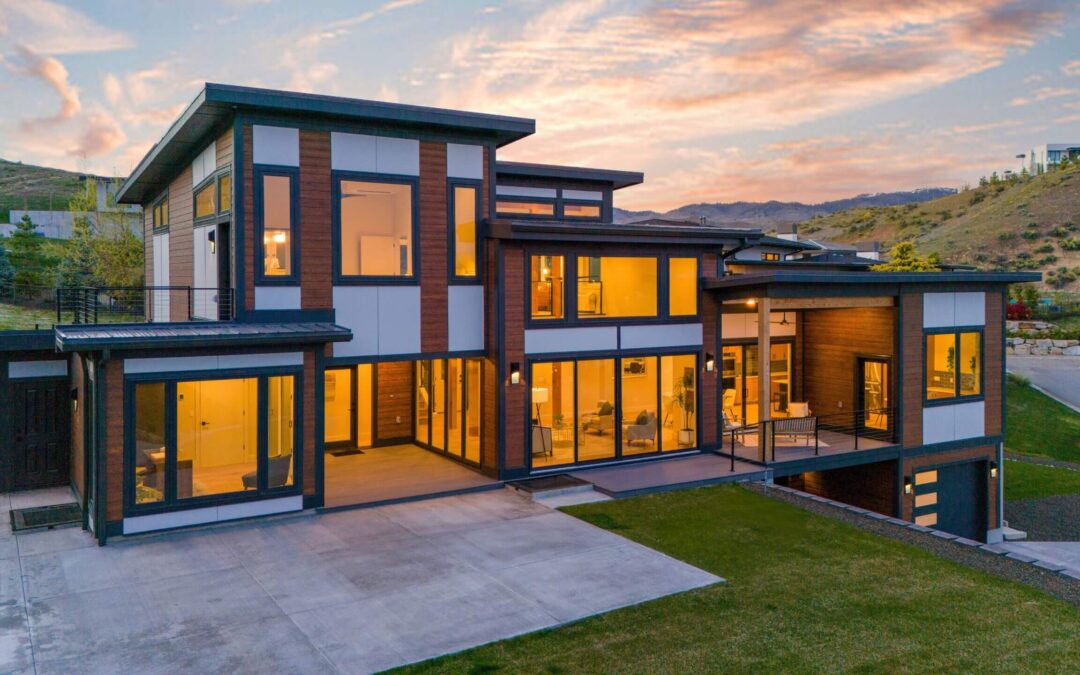Our client took his inspiration for his custom prefabricated contemporary house package from our Georgie Award finalist, The Panorama. We shipped this beautiful home package to Southwest Idaho. It boasts 3805 square feet of total living space and a 617 square foot garage. The sloped lot was perfect to accommodate a two-car garage in the walk-out, basement level of the home. Tamlin’s beautiful signature Douglas fir posts and beams accent the interior and exterior of this home.

For those who enjoy entertaining family and friends, this home is perfect with its open plan kitchen/living/dining area. The main floor also has a bedroom, a flex room, a full bathroom, and a powder room. The laundry/mud room is conveniently located on the main floor and has a dog wash station and an adjacent storage room with access from the outside. Another feature of the main floor, which is perfect if you have a pool or hot tub, is the changing room next to the full bathroom with an outside entry door.


The main floor has covered deck and patio areas where the owners enjoy sitting outside having their morning coffee year-round. The home has two sets of large sliding patio doors and two sets of Cortizo (folding) doors to open up the home to seamless indoor-outdoor living.


The primary suite is located on the entire partial upper floor, with a loft sitting area, 5-piece ensuite with room for an oversize shower and soaker tub and a huge walk-in closet. It also includes its own private rooftop deck. It is a perfect place to unwind from the day.


The basement level of the home follows the same open plan living space as the main floor with room for two additional bedrooms, and a bathroom with a large open area to style as you choose.

Please contact a member of our sales team if you would like more information on this specific plan, its inspiration the Panorama or any of our other plans.
