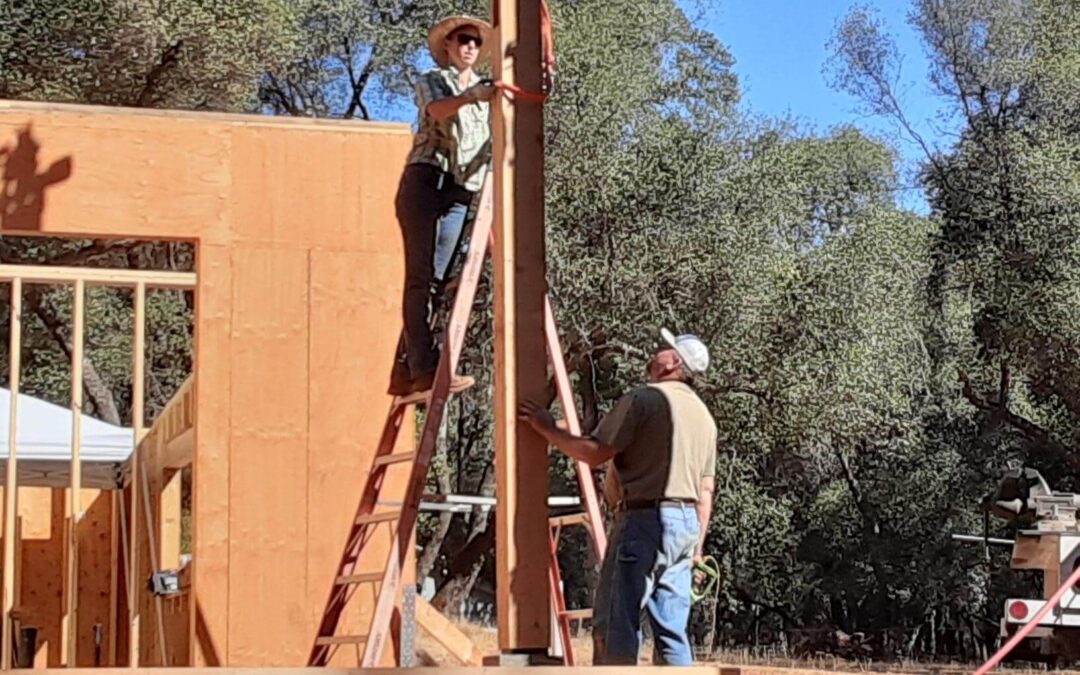“It’s been an incredible journey and we have loved every minute of it. Definitely built with love.”
Our Discovery Ridge prefabricated house package was perfect for this client’s 5-acre lot in Nevada County, California. The three-bedroom, two-bathroom version of Discovery Ridge is 1680 square feet and building it was a true labour of love for these owner-builders, who even designed and built their own cabinets.


These clients loved the West Coast Contemporary Discovery Ridge home but wanted something a little more rustic to go with the surroundings. They chose re-sawn timbers and glulams for all the posts and beams to get the look they were after. The clients decided to continue that look with the same re-sawn timber posts and beams framing the interior of the view windows and sliding door in the great room. We love how this customization turned out.


Our clients worked so hard on this home and are in the finishing stages now. We can’t wait to see them moved in enjoying the home that they built, including photos of their installed custom cabinets. Stay tuned for more news from this creative owner-builder team.
The main bedroom in this house has 2 walk-in closets and an ensuite bathroom with a very large walk-in shower. It also has sliding glass doors onto one of the two covered patios, making it a great place to enjoy morning coffee before getting ready for the day. These clients chose to remove the closets from both the second and third bedrooms to give them more space as a hobby room and an office. Both can double as a spare bedroom when necessary.
Because most of our Discovery Ridge homes are built on slab, on grade, or on crawl space foundations, we ensure that our clients have storage without a basement. This home is no different: it includes a huge walk-in pantry that has enough room for lots of shelving and even a full-size chest freezer.
Some clients have unique challenges that we must work with. In this case, the clients live in a wildfire urban interface (WUI) zone. We always check with the local building code to make sure all the siding, doors and windows meet that fire rating and adjust our materials package if necessary, so we used cement board rather than wood. The second issue these clients faced is far less common: woodpeckers. Luckily all the siding, trim and soffits for this home were cement board because of the fire rating, which already made them woodpecker proof. However, all the wood products (porch posts and beams, exterior doors) were shipped without stain or priming so the client could stain on site with woodpecker repellent mixed directly into the stain.

Our clients worked so hard on this home and are in the finishing stages now. We can’t wait to see them moved in enjoying the home that they built, including photos of their installed custom cabinets. Stay tuned for more news from this creative owner-builder team.



