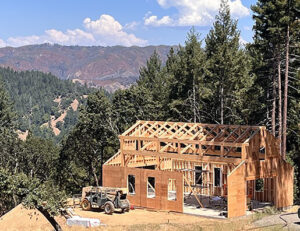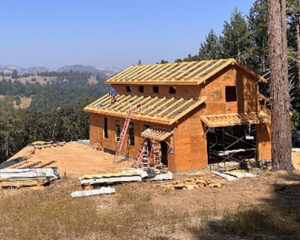California Mountains – Douglas Fir Retreat
If you are passionate about wood structures, this custom Tamlin timber frame project will interest you for sure! Set in a California mountain location this recreation center retreat has been designed with a solid Douglas Fir timber frame. Tamlin worked closely with the owner/developer, architect, and structural engineer to design a very unique building that features 2,000 square feet of open space, 27-foot vaulted ceilings, and large clerestory windows to let in light from above. Equipped with electronic opening the windows will bring in fresh air and help circulation. The natural beauty of wood is clearly visible in the stunning vaulted ceiling area where 2×6 Douglas Fir roofboards span in between custom timber trusses and roof rafters.
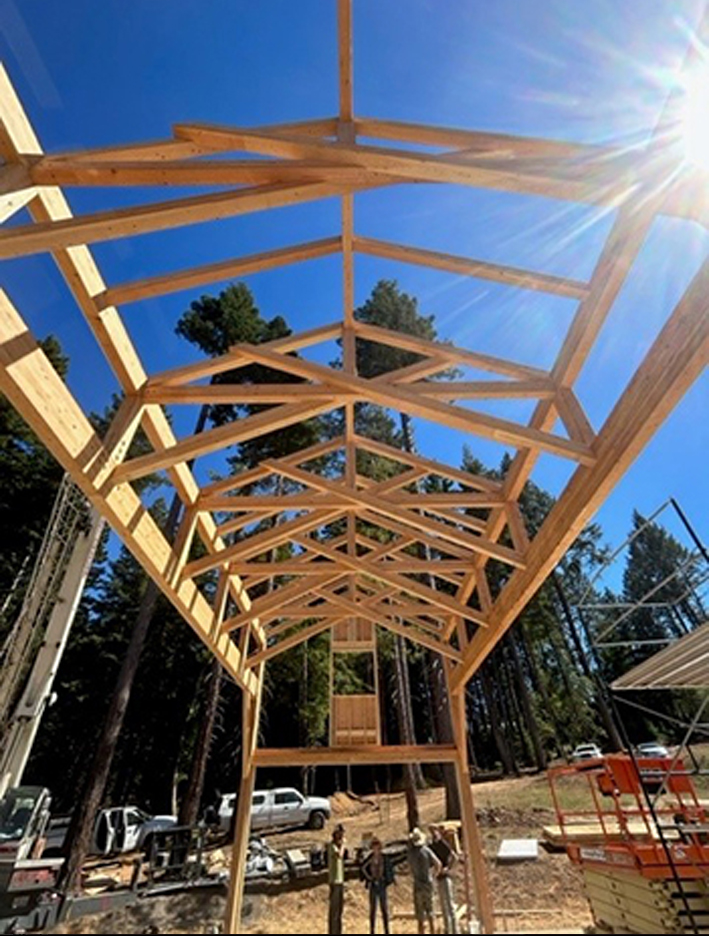
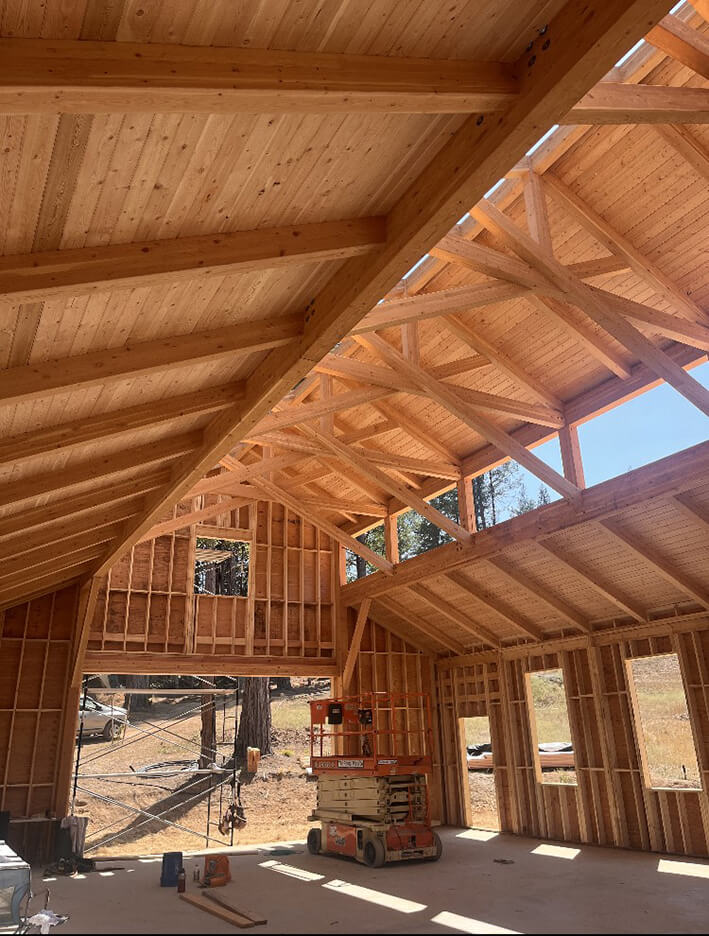
This project design highlights include 18” solid glulaminated Douglas Fir beams that utilize hidden fasteners. Tamlin worked closely with the engineer to design timber joinery details that would enhance the appearance of the post and beam connections and virtually eliminate the visibility of hardware. As part of Tamlin’s component manufacturing, detailed “shop” drawings were produced and all screws, bolts, and even custom hardware is precut, predrilled, and “test fit” to ensure perfect alignment at the job site. As part of the building package, Tamlin also shipped factory premade wall panels which were custom designed to be craned into place quickly after the main timber structure was assembled.
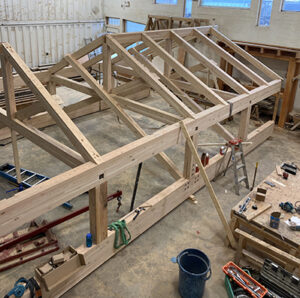
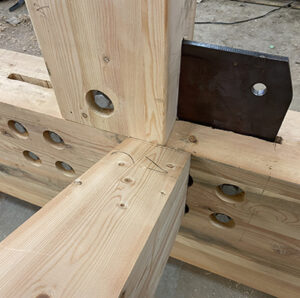
The challenge was to design a structure with 50-foot-long beams that could be transported on narrow roads to the site. The solution was beams created in shorter lengths that would be spliced together on site. This allowed for easier shipping and safe handling during construction.
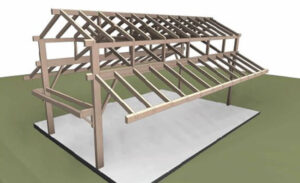
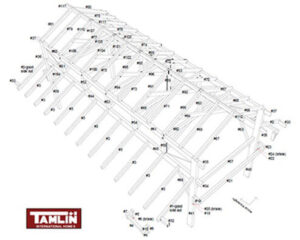
After test fitting and disassembling all timbers, the next stage was hand sanding and sealing all the timber components. With Tamlin’s prefabricated building systems our goal is to achieve a high quality, precision fitted structure that is fast to assemble which drastically reduces labour costs and time on site.
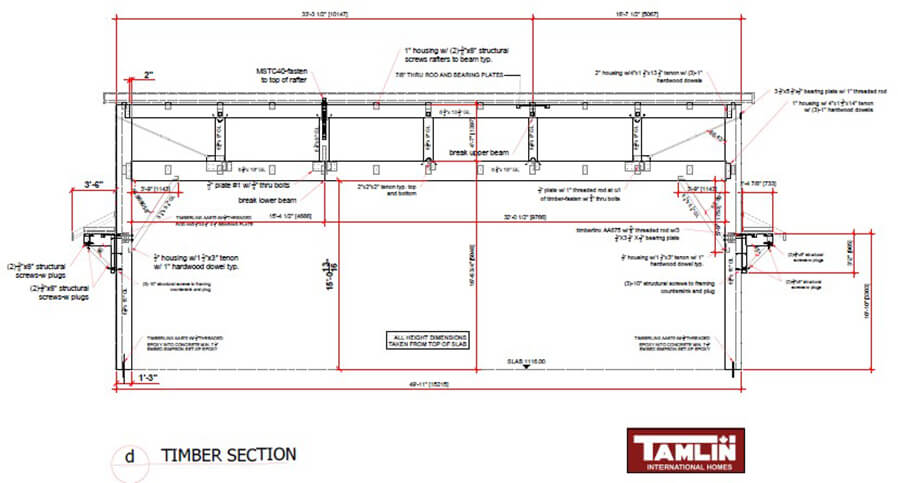 Once the concrete slab foundation had been poured Tamlin’s highly skilled timber frame supervisor travelled to the site to work alongside the professional crew and crane operator to erect the main timber structure with wall panel system in just 4 days! The success of the installation was due to the excellent preparation of the builder and the precision craftsmanship of the timber package that went together smoothly and ahead of schedule.
Once the concrete slab foundation had been poured Tamlin’s highly skilled timber frame supervisor travelled to the site to work alongside the professional crew and crane operator to erect the main timber structure with wall panel system in just 4 days! The success of the installation was due to the excellent preparation of the builder and the precision craftsmanship of the timber package that went together smoothly and ahead of schedule.
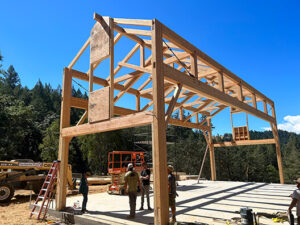

Watch the video of the timber frame structure being installed!
Contact us if you would like more information on this project or on similar Tamlin timber frame designs. Stay tuned to another update on this unique project!
