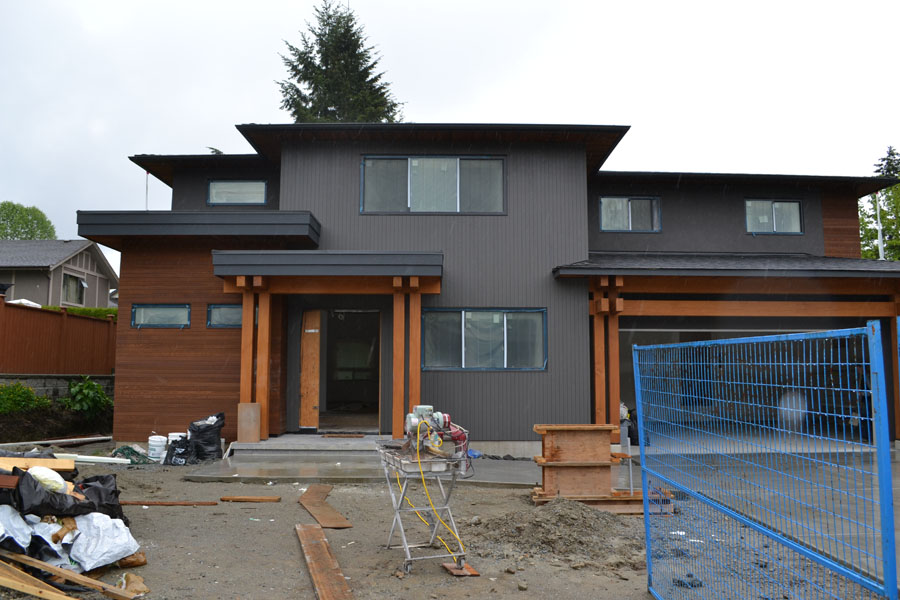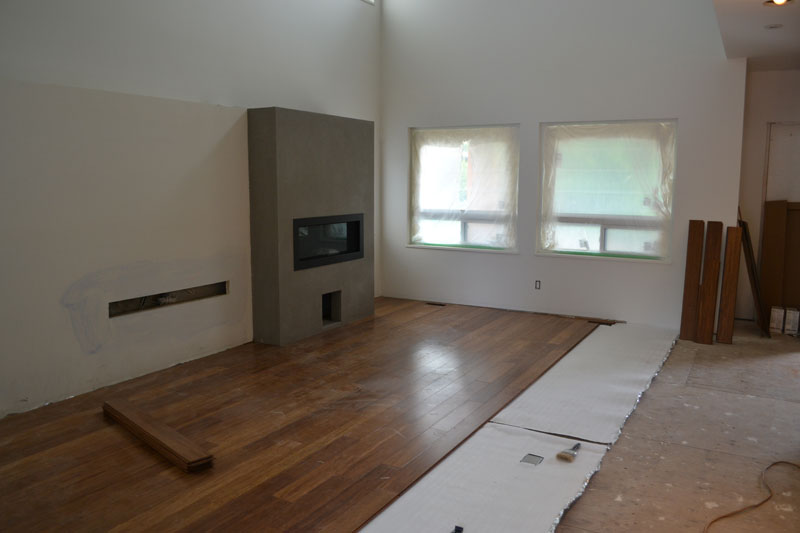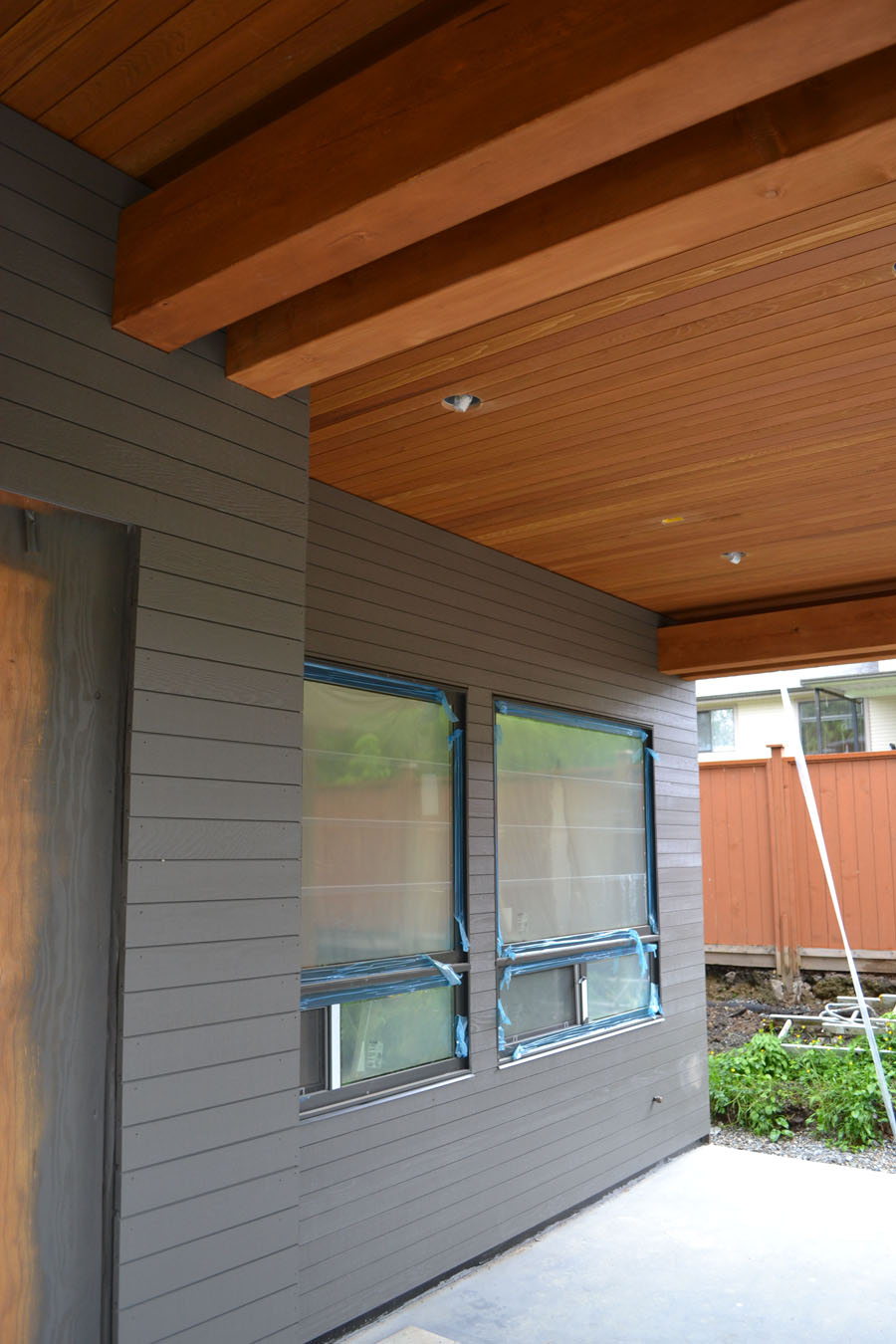
Tamlin’s custom family home in Burnaby is in the final phase of construction as the hardwood flooring and tile is being installed. On the outside, the clear Western Red Cedar soffits, and ‘shadow’ line cedar siding complements the earth tone grey exterior stucco and vertical cedar siding. The natural Douglas Fir stained Post & Beam timber frame at the garage, main entry and rear family deck, were stained ‘natural’ to keep the beautiful wood grain completely visible. One more final coat to go! The owners wanted a very contemporary appearance therefore the window trim was kept minimal, the roof was designed with a low slope, and the soffit areas at the eaves have concealed recessed lighting to maintain a very clean look to the home.

