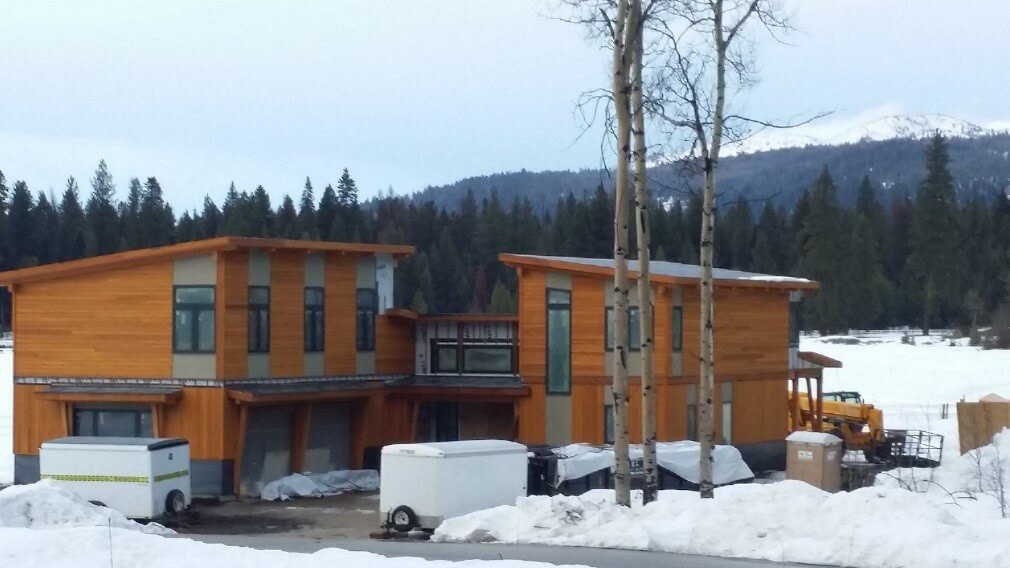Three trucks arrived on site in McCall, Idaho in September of 2017, with this custom west coast contemporary house package. From the custom coloured exterior and interior windows to the gorgeous master suite, this home is going to be a beautiful example of how Tamlin takes a concept from dream to reality. Our clients and their builder were extremely satisfied with the ease and speed of assembly of the house package.
Tamlin worked with the homeowner and a local builder who assembled the house package. All Douglas Fir timber frame components were precut at the factory. Panelized frame walls and also special pre-insulated wall panels were shipped with Tamlin’s “lock up” house package directly to the building site.


Timbers cut and test fitted at factory and pre-stained
It can be very cold in Idaho and with winter temperatures well below freezing (minus 10-20 degrees), so additional insulation was planned for the home. Some areas in the house used R30 pre-insulated wall panels (SIPs) and the roof system was designed for R50. With huge accumulations of snow averaging 132 inches per year, the home had to be engineered to meet all local code requirements for structural strength.


Structural Insulated Panels (SIPs) Ready for Loading
Tamlin’s house package was shipped across the border duty free and included wall panels, floor systems, windows, doors, siding, and roof system. The crawl space and concrete work had been completed by late summer, so as soon as the materials arrived, assembly could be started. Since siding and timber frame components had already been factory pre-stained, construction could continue into the winter months.

Truck #3 tarped and on the way from Tamlin
Tamlin’s 3D renderings were extremely helpful in understanding how the house would look before it was built. This contemporary west coast home features 2,300 square feet of space in the main living area (including second floor) with 750 square feet for the garage and an additional 750 square feet above the garage. Our clients have commented on how “true to life” our renderings were, which enabled them to visualize the finished product.




There is a huge cost savings of 30-40% with the current exchange rates and tax savings (no Canadian taxes charged shipments) for shipping to the USA and if you would like to learn more about our dependable export “hybrid timber frame” packages, please call our toll free number at 1-877-826-5461 or email us at [email protected].
