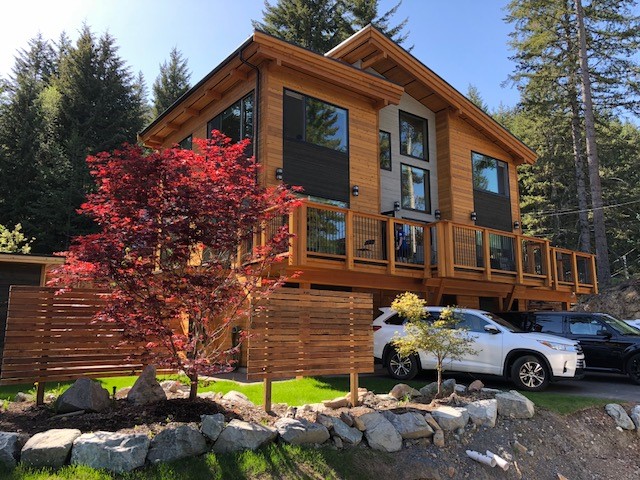
by Paul | Jun 22, 2018 | Blog
Flexible Design This 4,000 square foot, three storey home was custom designed in 2016-2017 for a young professional couple in Whistler, British Columbia. They wanted the flexibility to live in the home and expand their space as their family needs grew. At the same...
by Paul | Dec 16, 2015 | Blog
Do you know what the HPO is for New Construction? The Homeowner Protection Act (Act) provides for the licensing of residential builders and makes third-party home warranty insurance mandatory on new home construction throughout the province of BC. The licensing and...
by Paul | Nov 20, 2014 | About, Blog, Home Page Top
BC Home and Garden Show is coming to BC Place Stadium in February 2015 and Tamlin will be participating in the Show. Make sure to come out and see what we have to offer! SHOW TIMES & DATES: Wednesday February 18th 2015...
by Paul | Feb 5, 2014 | About, Blog, Home Page Top
Tamlin Homes found out last fall that we were a finalist in the Georgie Awards for Best Custom Home Valued Between $750,000-$1,500,000. We were so proud of this achievement, as even being voted a finalist among the large amount of entries, was an accomplishment. Then...
by Paul | Nov 28, 2013 | About, Blog, Home Page Top
Tamlin Homes Newsletter November 2013 Tamlin Homes NewsletterNovember 2013 Welcome to the Fall Newsletter! Thanks for reading our Fall newsletter! In this issue you will find: Myths regarding house ‘Packages’ The “HPO” Home Warranty (for B.C....
by Paul | Sep 26, 2013 | About, Blog, Home Page Top
Tamlin is an active participant on the Houzz.com site. We update our projects regularly, and keep our profile active and relevant. Houzz is an excellent resource for decorating ideas, appliance information, design concepts, builders, renovators, woodworkers, and just...
by Paul | Jun 10, 2013 | Blog, Home Page Top
Our general contracting residential project in North Burnaby is nearing completion. The owners chose a mix of exterior lighting from both ground level and under the eaves. As you can see, the eye-catching Douglas Fir timbers are truly highlighted. The natural...
by Paul | May 27, 2013 | Blog, Home Page Top
Tamlin’s custom family home in Burnaby is in the final phase of construction as the hardwood flooring and tile is being installed. On the outside, the clear Western Red Cedar soffits, and ‘shadow’ line cedar siding complements the earth tone grey exterior...
by Paul | May 6, 2013 | Blog, Home Page Top
Tamlin’s Burnaby renovation is moving along nicely. This 900 ft2 in-law suite, and 400 ft2 bedroom/bathroom renovation is into its final stages of construction. The in-law suite features 10-foot-high walls, and a complete timber frame truss vaulted ceiling, with a...
by Paul | Sep 12, 2012 | Blog, Home Page Top
New Contemporary Home Build in Burnaby BC Tamlin Custom Homes is breaking ground on a new home project for a client in Burnaby. This new house is a contemporary “West Coast” style design incorporating some timber frame elements into the great room and...
by Paul | Sep 5, 2012 | Blog, Home Page Top
We are officially announcing our NEW Renovation and Additions Division here at Tamlin Homes. It is not really new to us as we have been designing and building our customers additions and Renovations in the Vancouver area for years, but we now have started promoting...
by Paul | Jul 13, 2012 | Blog
Recently, one of the Owner/Partner at Tamlin Homes Chris Lynn, challenged himself to a 2 day climb of Mt. Rainier in Washington State. The height at the peak of the mountain is @ 14,409 feet above sea level. Chris stated that the difficulty of the climb was actually...
by Paul | Dec 28, 2011 | Blog
Tamlin Homes just completed a ‘Turnkey’ project in Maple Ridge BC for the Adam’s family. The project was a “carriage apartment” over a garage that is @ 1500 square feet. The client sat down with the design team at Tamlin and the goal was...


