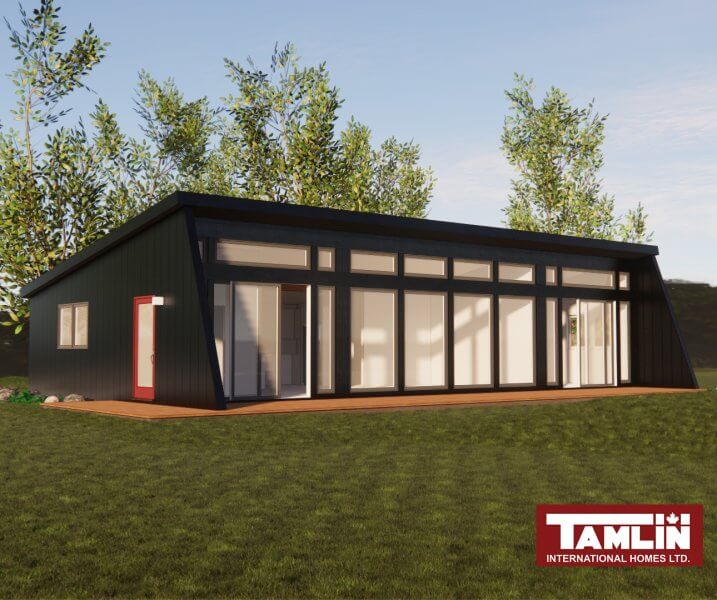
by Admin | Oct 1, 2021 | Blog
This 1300 square foot custom contemporary home was shipped to Ontario earlier this summer. The client approached us with their own design and Tamlin’s in-house Design team worked alongside them to make it exactly what they were looking for. This design uses the SIPs...
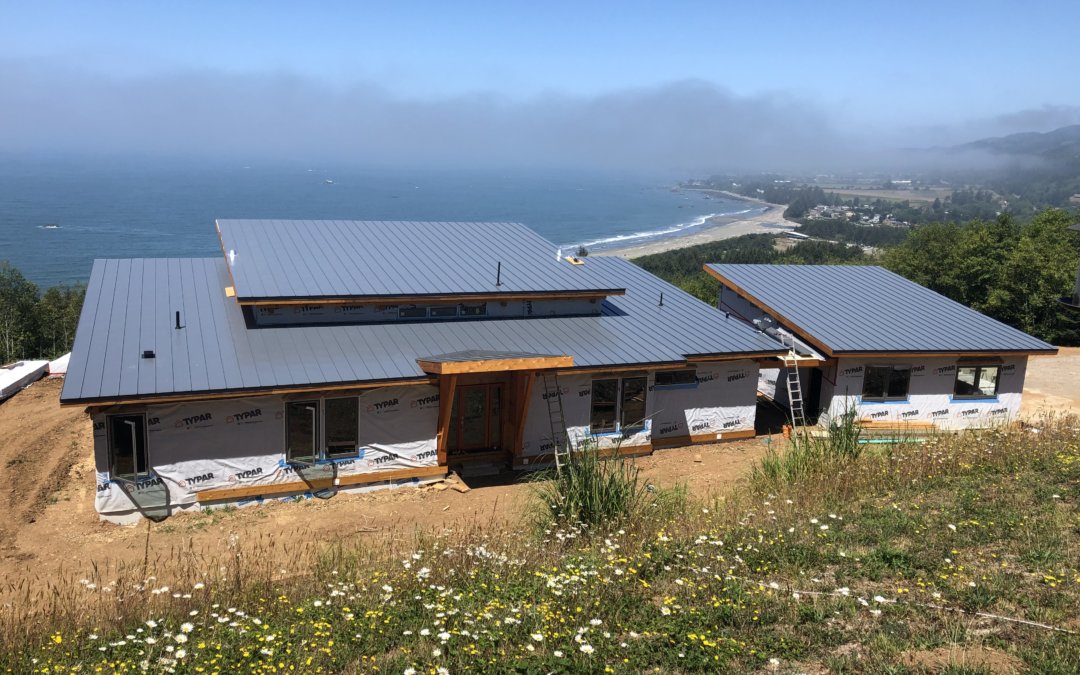
by Joanne Palmer | Mar 9, 2020 | Blog, Ship to the USA
Finding the perfect piece of property can take weeks, months, or years. Figuring out what to build on it and the perfect spot to situate your home can take a long time as well. We always encourage our clients to pick the property first, not the plan. We can make any...
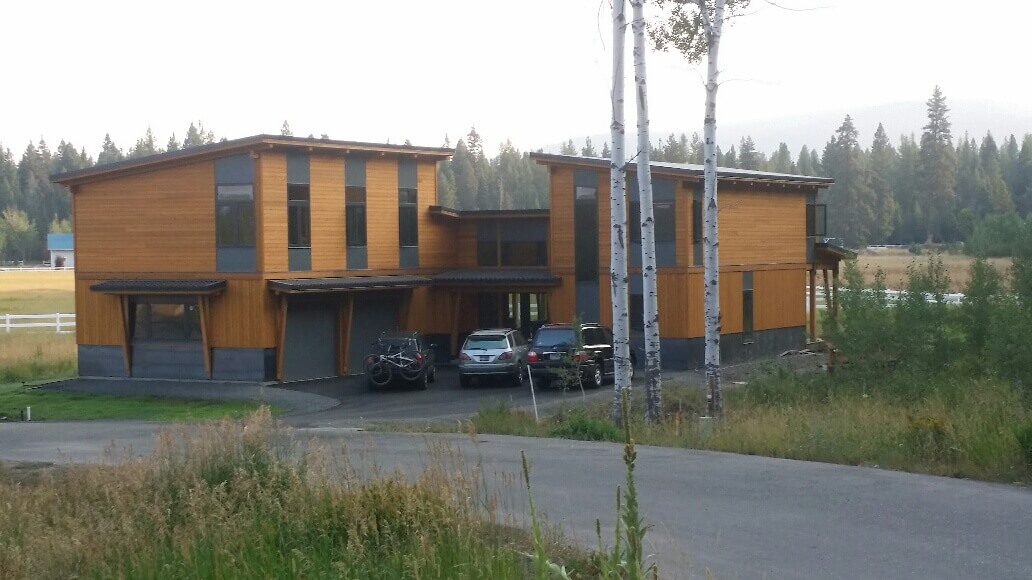
by Paul | Mar 1, 2020 | Blog
These clients came to us because they had fallen in love with our West Coast Contemporary award-winning Gambier home. They loved the clean lines and modern contemporary look. They worked with our design team to custom design this beautiful West Coast Contemporary Post...
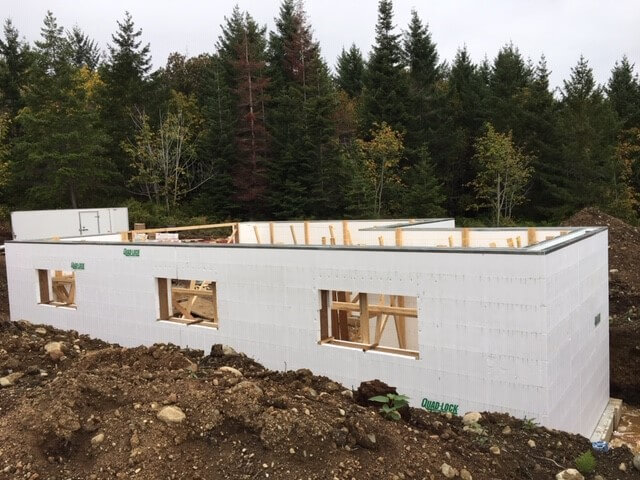
by Mike Pendon | Dec 10, 2019 | Blog
As building codes in both Canada and U.S.A have evolved, one key development is the ability for all new homes to become more energy efficient. Specifically in British Columbia, a new provincial standard called the BC Energy Step code was introduced (please read our...
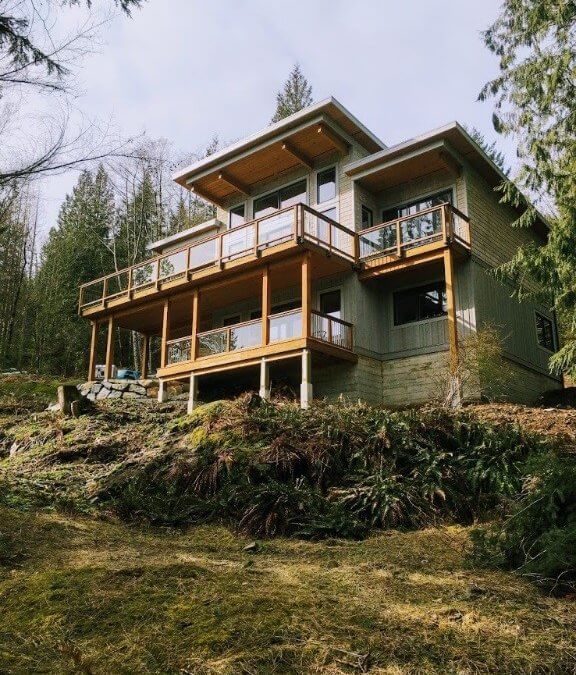
by Admin | Jun 4, 2019 | Blog
The owners of this contemporary family home on Bowen Island in BC, approached Tamlin a few years ago with an idea of moving to the island to raise their family. The proximity of Bowen Island to the mainland (20 minutes by ferry) allows for easy access to the City of...
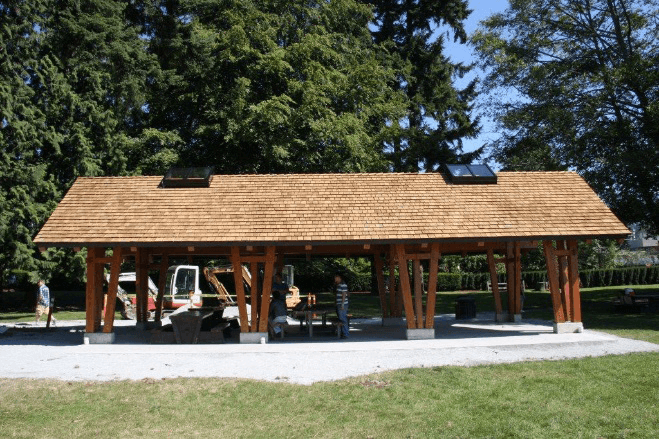
by Joanne Palmer | Jul 20, 2018 | Blog
John Lawson Park on the beach in West Vancouver is a huge part of the history and heritage of the area. In 1872, Navy Jack Thomas, West Vancouver’s first non-native resident, built his home there and in 1905, John Lawson, the “father” of West Vancouver, settled in the...
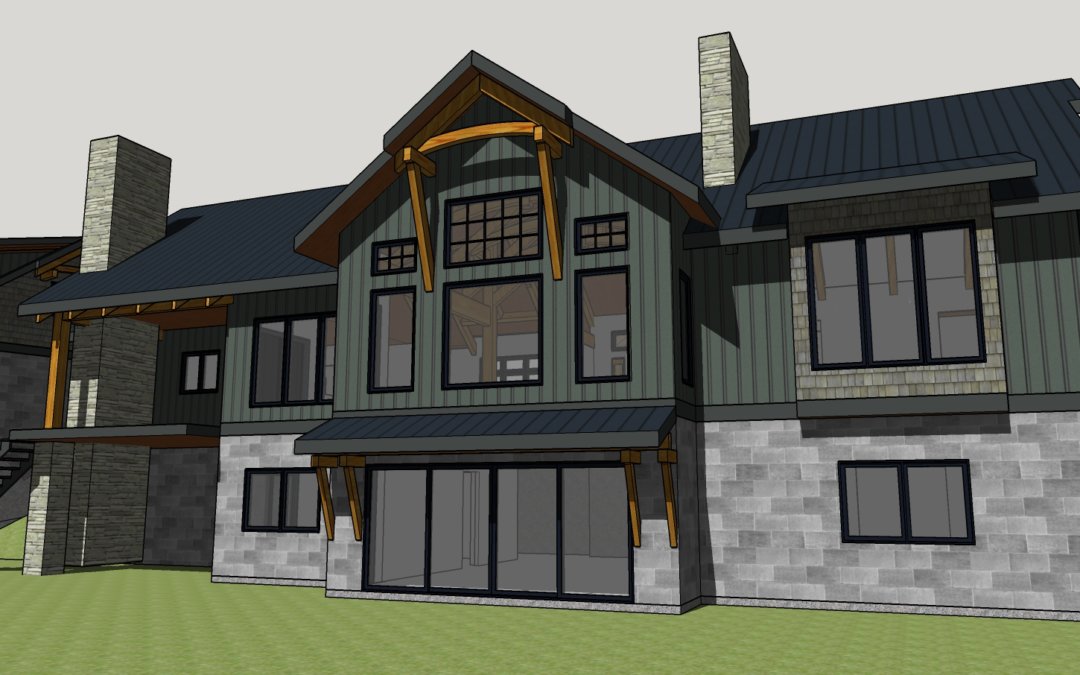
by Paul | Jun 22, 2018 | Blog
Wall Panel and Timber Assembly Another custom hybrid timber frame prefabricated house package was recently shipped to Washington State, USA from Tamlin’s facility in British Columbia, Canada. This custom is a 3,870 square foot home with 1,550 square foot garage...
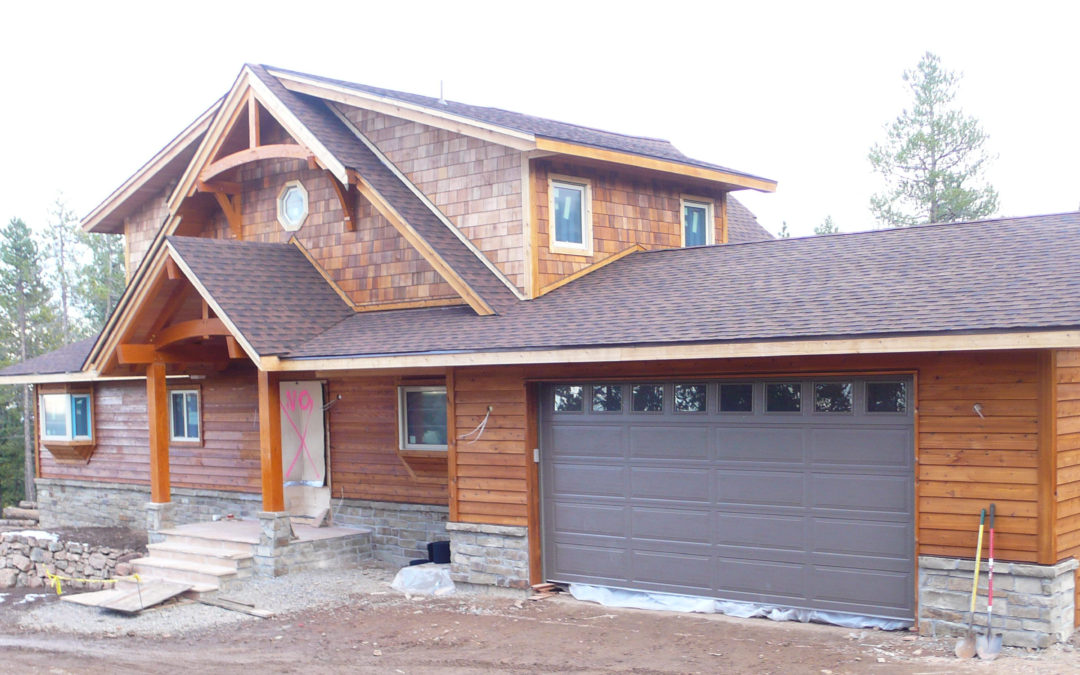
by Paul | Sep 21, 2015 | Blog
That’s easy. Let Tamlin Homes work with you to design and build your custom home and save up to 30%. Our clients Mr. and Mrs. Bell who lived in Florida had a dream of retiring in Colorado. They wanted to build their own dream home. Tamlin’s West-Coast-style Timber...
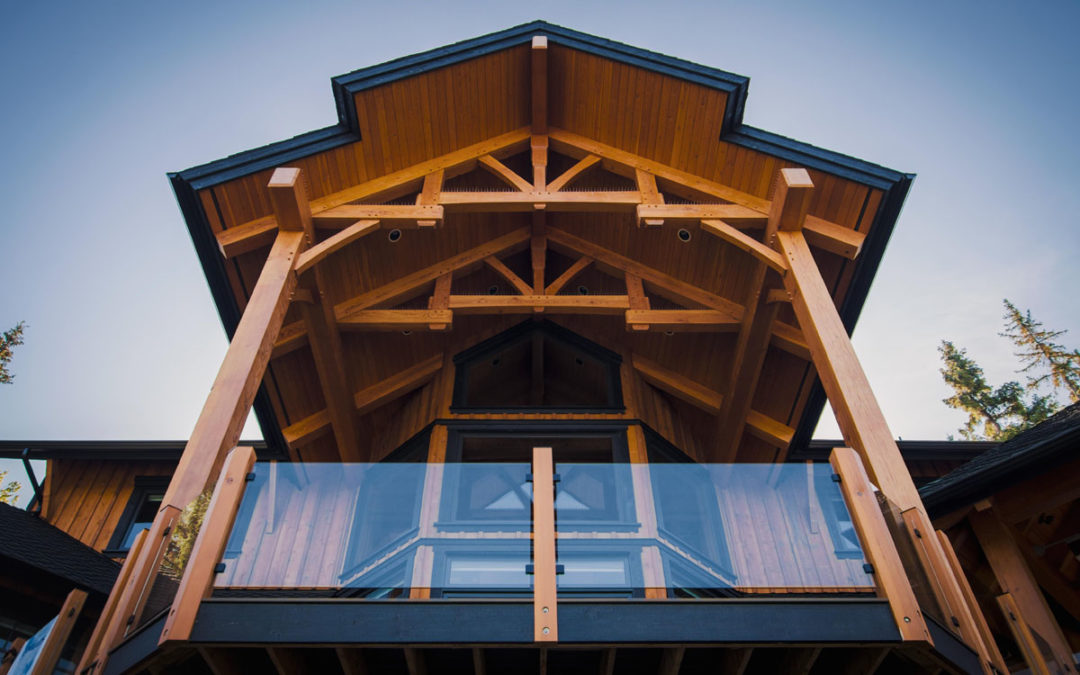
by Paul | Jun 3, 2015 | Blog, Home Page Top
This home has been a pleasure to build. Our homeowners have been amazing, as have all of our sub trades. Some of whom have been away from their families constructing someone else’s dream home for months at a time! Great job team! During the next few weeks, the...
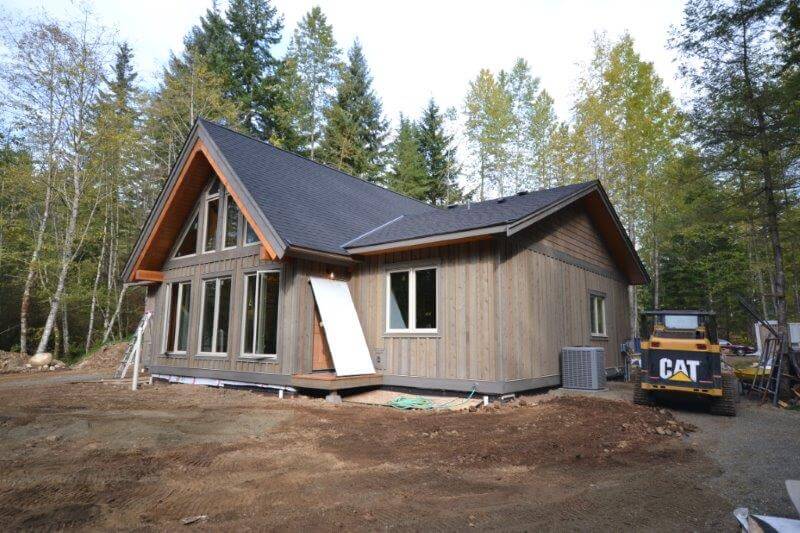
by Paul | Jun 3, 2015 | Blog, Home Page Top
Tamlin Homes has custom designed a fabulous hybrid timber frame for a project on Vancouver Island, close to Black Creek, BC. This home features stunning exposed Douglas Fir timbers in the great room area of the house. We test fit the timber in our timber manufacturing...
by Paul | Apr 7, 2015 | About, Blog, Contest, Home Page Top
Our client, from Alberta, has enlisted Tamlin to design and build his stunning hybrid timber frame home on Vancouver Island. And a huge part of our manufacturing of timber frame homes and structures is the test fitting process we do here at our facility. Piece by...
by Paul | Jan 29, 2015 | About, Blog, Home Page Top
Jan 29, 2015 Tamlin has just finished pouring the footings for two custom timber frame homes on Galiano Island. The homes are being built at the same time with sub trades moving from one to the next. We are fortunate that our homeowners already have a cottage on the...
by Paul | May 22, 2012 | Blog
New, updated pictures from our Gambier Island Project. Here are some highlights: Exterior pre-finished Western Red Cedar “shadowline” paneling has been installed Premanufactured, ready to assemble glulam post & beam structure, – Contemporary 14’...













