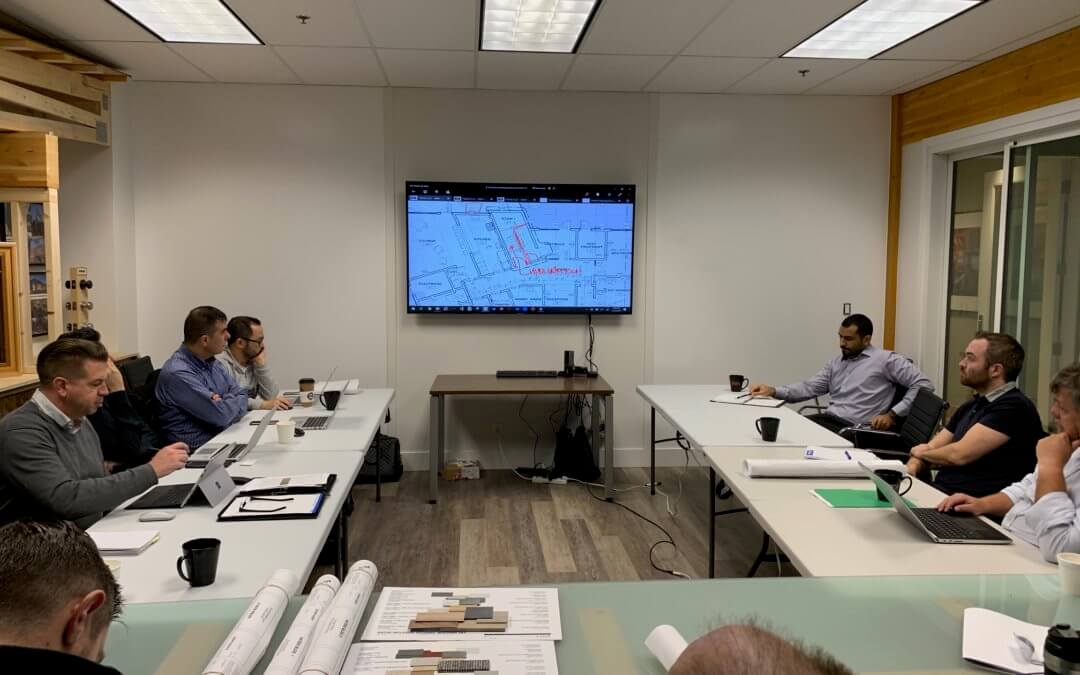
by Mike Pendon | Dec 17, 2019 | Blog
It is with great excitement that we are able to announce that our new, second boardroom is finished! This large multi-purpose room will be used to host seminars, lunch and learns and design meetings. Photo above shows a meeting held recently in our new boardroom for...
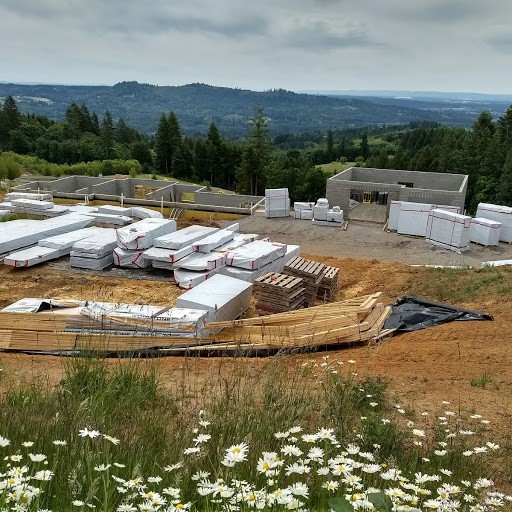
by Joanne Palmer | Mar 1, 2019 | Blog
Staging a Shipment On Site You have worked with Tamlin to design your perfect home, the permits are done, the foundation is in and you are eagerly awaiting the arrival of your pre-fabricated house package. Now what? Staging your shipment. Not everyone will have the...
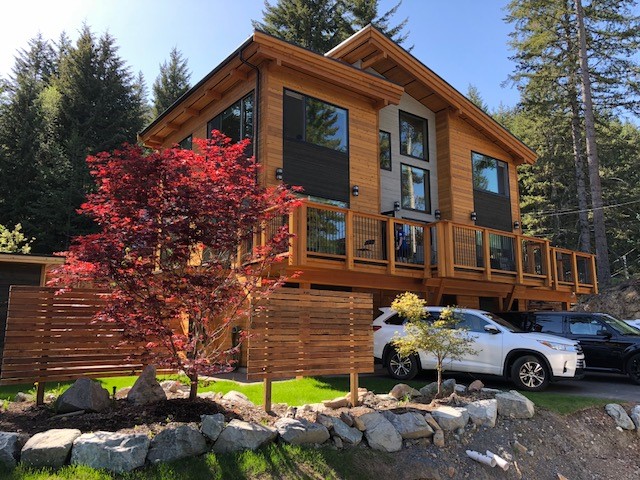
by Paul | Jun 22, 2018 | Blog
Flexible Design This 4,000 square foot, three storey home was custom designed in 2016-2017 for a young professional couple in Whistler, British Columbia. They wanted the flexibility to live in the home and expand their space as their family needs grew. At the same...
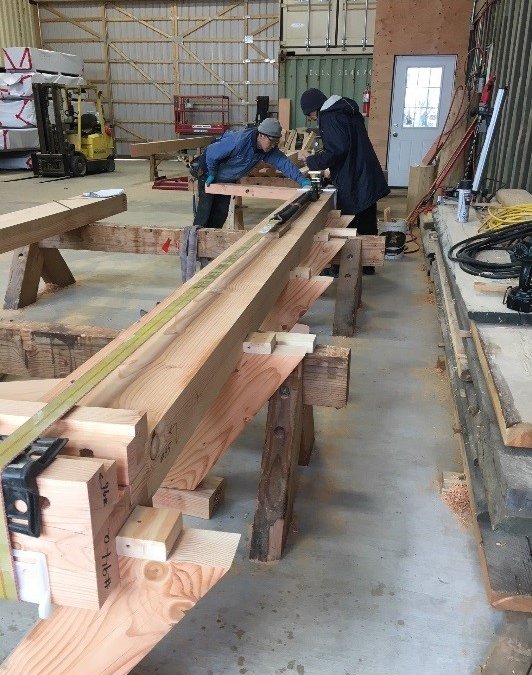
by Paul | Jun 22, 2018 | Blog, Ship to the USA
Export Timber House Packages from Canada to the USA The quality of Tamlin’s timber frame structures, which are part of our “export house packages”, is one of the reasons why Tamlin is considered one of the leaders in the industry. Tamlin has its own factory...
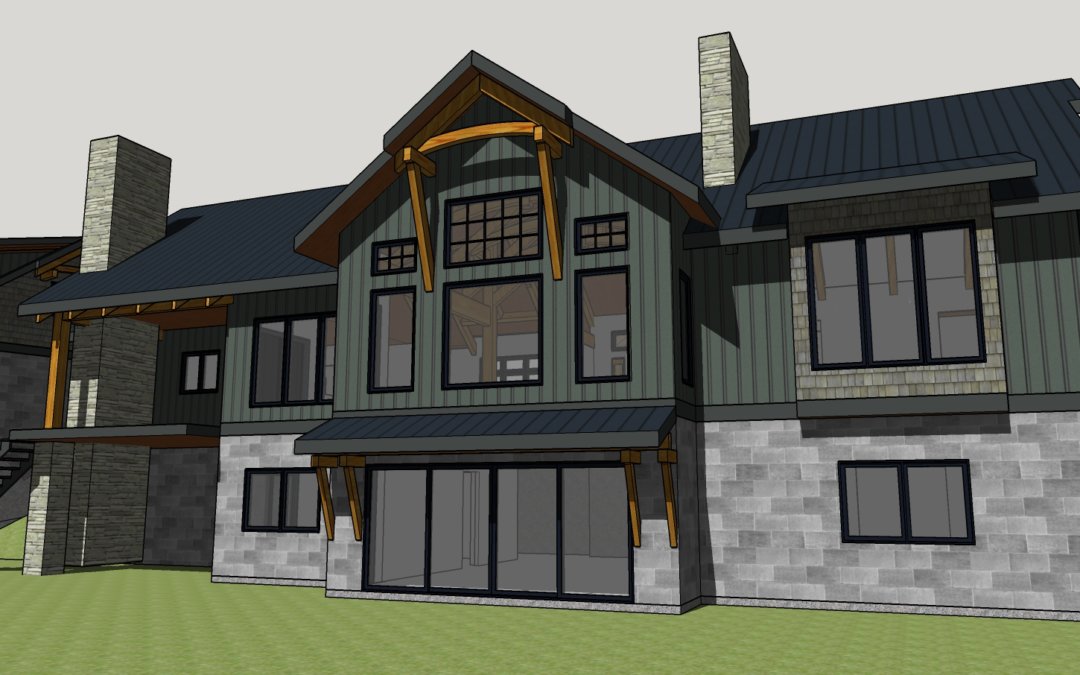
by Paul | Jun 22, 2018 | Blog
Wall Panel and Timber Assembly Another custom hybrid timber frame prefabricated house package was recently shipped to Washington State, USA from Tamlin’s facility in British Columbia, Canada. This custom is a 3,870 square foot home with 1,550 square foot garage...
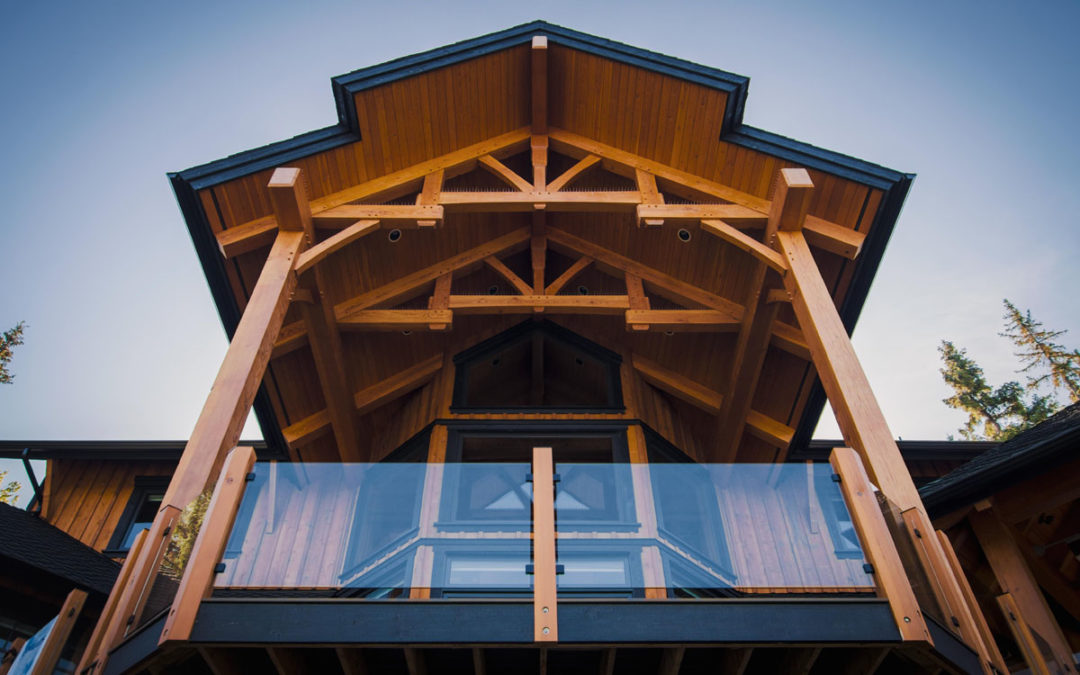
by Paul | Jun 3, 2015 | Blog, Home Page Top
This home has been a pleasure to build. Our homeowners have been amazing, as have all of our sub trades. Some of whom have been away from their families constructing someone else’s dream home for months at a time! Great job team! During the next few weeks, the...
by Paul | Apr 7, 2015 | About, Blog, Contest, Home Page Top
Our client, from Alberta, has enlisted Tamlin to design and build his stunning hybrid timber frame home on Vancouver Island. And a huge part of our manufacturing of timber frame homes and structures is the test fitting process we do here at our facility. Piece by...
by Paul | Apr 7, 2015 | About, Blog, Contest, Home Page Top
This fantastic custom hybrid timber frame is nothing short of spectacular! It features over sized timber trusses, fabulous views of Bridge Lake, a quiet and secluded setting, with lots of natural stone on the exterior and interior. It also has an amazing...
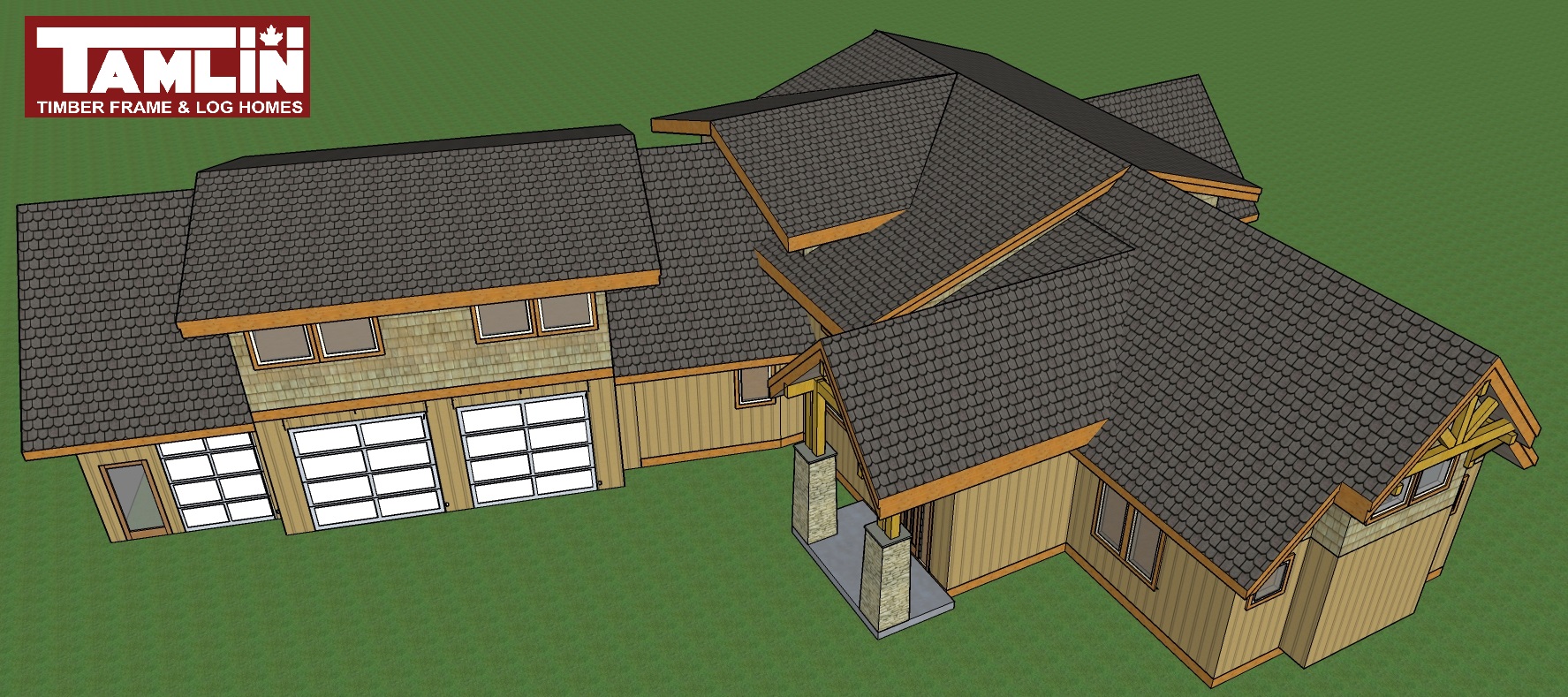
by Paul | Jan 29, 2015 | About, Blog, Home Page Top
Tamlin has just started a new custom house project in Maple Ridge. We are completing the septic and foundation prep now. This is an amazing family home featuring large vaulted ceilings, 2 offices, a legal suite above the garage in a peaceful and quite neighborhood....
by Paul | Jan 29, 2015 | About, Blog, Home Page Top
Jan 29, 2015 Tamlin has just finished pouring the footings for two custom timber frame homes on Galiano Island. The homes are being built at the same time with sub trades moving from one to the next. We are fortunate that our homeowners already have a cottage on the...
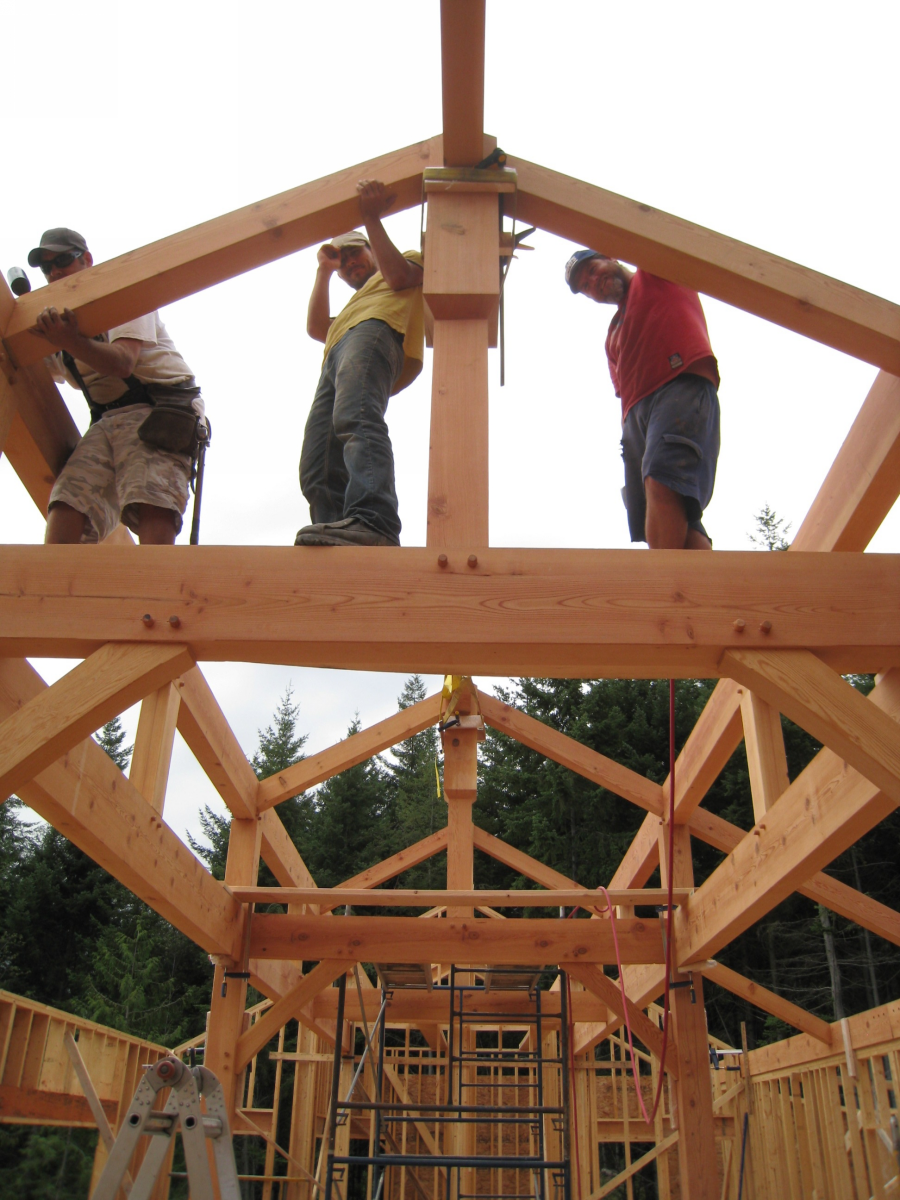
by Paul | Jan 14, 2011 | Home Page Top
Need help with Construction? Call us about our “hybrid” designs











