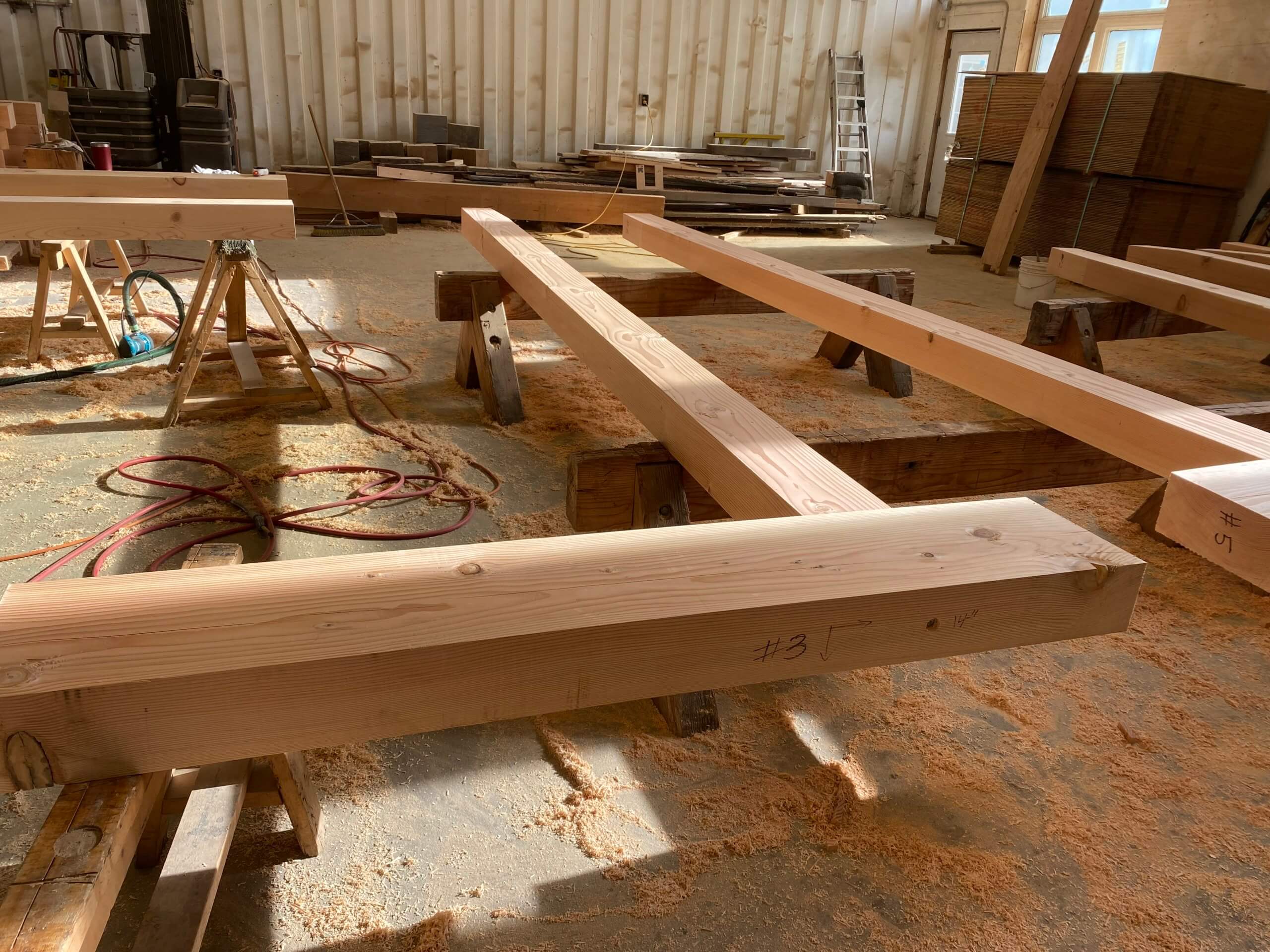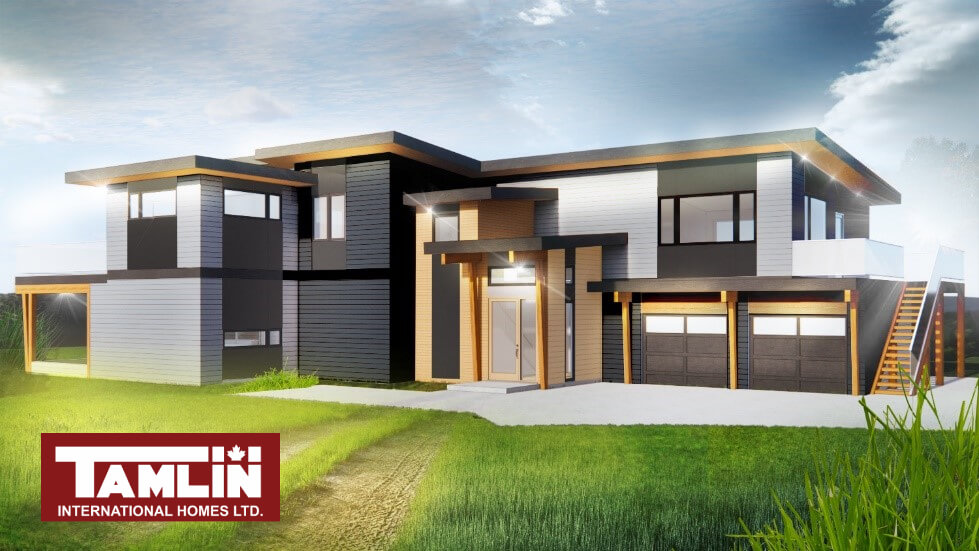One of the recent housing trends is the relocation of families from larger urban centers to smaller communities. Today, many professionals can work from their home office and use technology to communicate just as effectively as when they were commuting to their offices.
This custom 4,500 square foot Tamlin West Coast Contemporary house is being built on Vancouver Island, BC. The owners have decided to relocate from Vancouver to raise their children in a smaller town close to the ocean and nature.

The Tamlin design and project management staff have worked very closely with the owners to design this home so it has a balance of function and contemporary style. This 5 bedroom home with its open concept kitchen/dining/living room has plenty of space for family and friends. With a guest suite, designated office space, and a heated workshop off the garage as well as plenty of storage throughout, this home truly has it all.
Given the remoteness of the building location, this project was ideal to utilize a prefabricated Tamlin home package.





