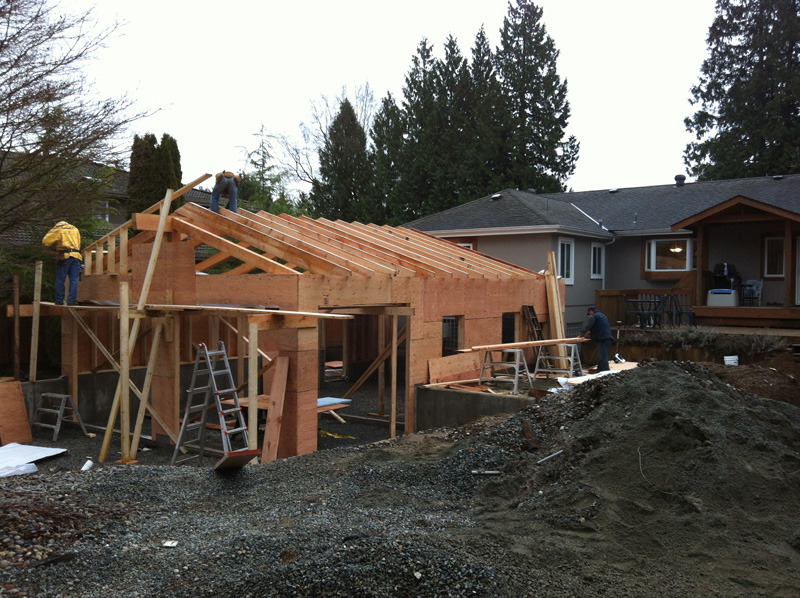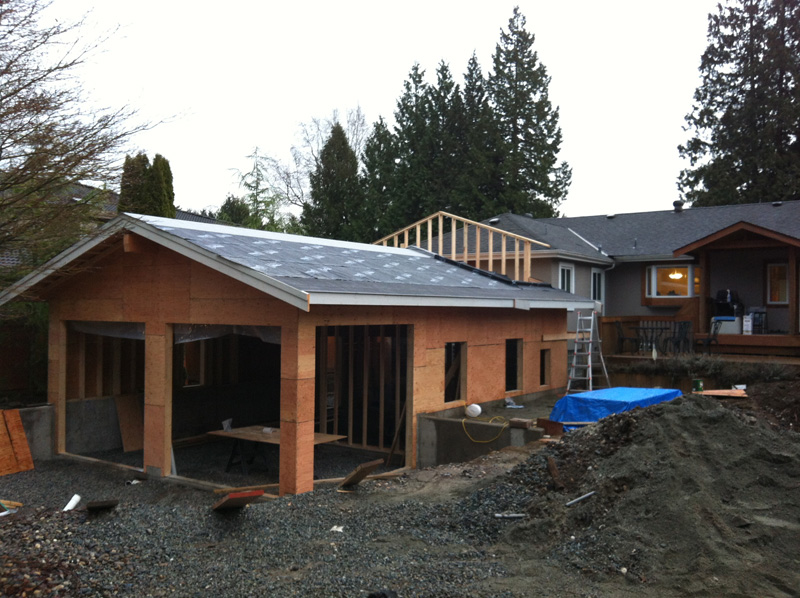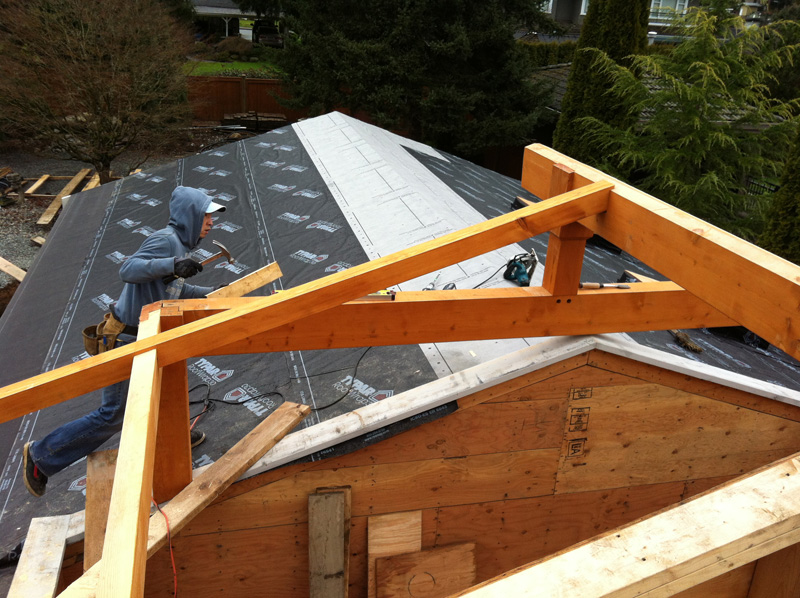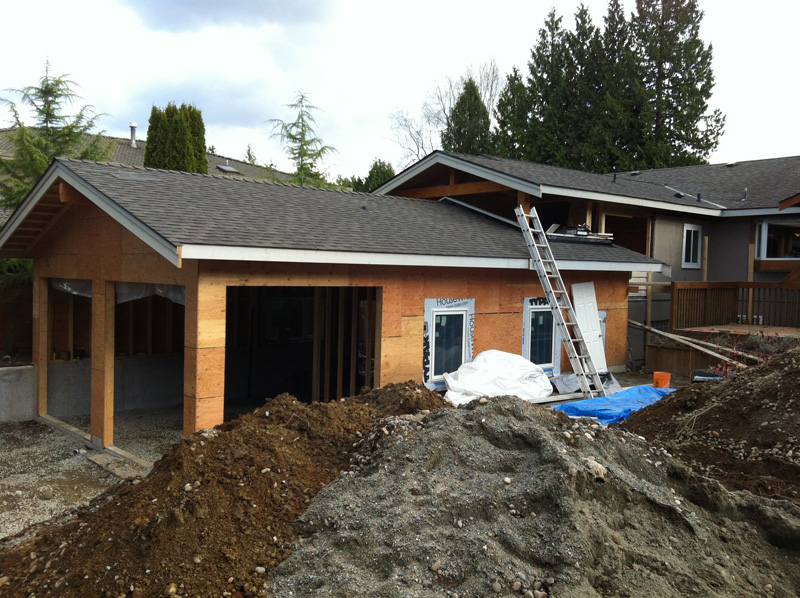Tamlin’s Burnaby renovation is moving along nicely. This 900 ft2 in-law suite, and 400 ft2 bedroom/bathroom renovation is into its final stages of construction. The in-law suite features 10-foot-high walls, and a complete timber frame truss vaulted ceiling, with a walk-out to a sunken rock garden. A “barrier free” approach to the plan involves ramp access to the suite, and open concept living with easy access throughout the building. Natural Western Red Cedar and Douglas Fir timbers and siding, completed with maintenance free stucco on the exterior. A completely customized back yard landscaping project was integrated into the building construction design. Tamlin worked closely with the City of Burnaby to make sure all the necessary permits and approvals were applied and complied with prior to construction.
For more information on this project, or a personalized “tour” through the home, please contact Tamlin Homes at 604-856-1190
We can design and build the perfect renovation for your needs.





