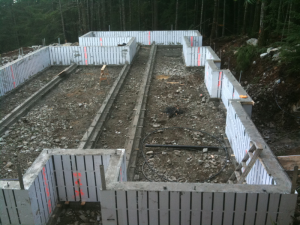 The first week of February saw the concrete truck come into the Gambier Island BC project site to place concrete for the footings and the foundations walls. They are all done now and ‘stripped’, ready for the framers to start on the floor system and the walls. The client opted for structural insulated panels (SIP’s) for the walls and roof, which will make this home very energy efficient. I t will also allow the framing of this project to be done in less than half the time of a conventional stick framed home.
The first week of February saw the concrete truck come into the Gambier Island BC project site to place concrete for the footings and the foundations walls. They are all done now and ‘stripped’, ready for the framers to start on the floor system and the walls. The client opted for structural insulated panels (SIP’s) for the walls and roof, which will make this home very energy efficient. I t will also allow the framing of this project to be done in less than half the time of a conventional stick framed home.
Picture above shows the ICF (insulated concrete forms) foundation all done with concrete poured. We will post the framing pictures and wall delivery in the next week or so.
Kind Regards,
Larry at Tamlin Homes

