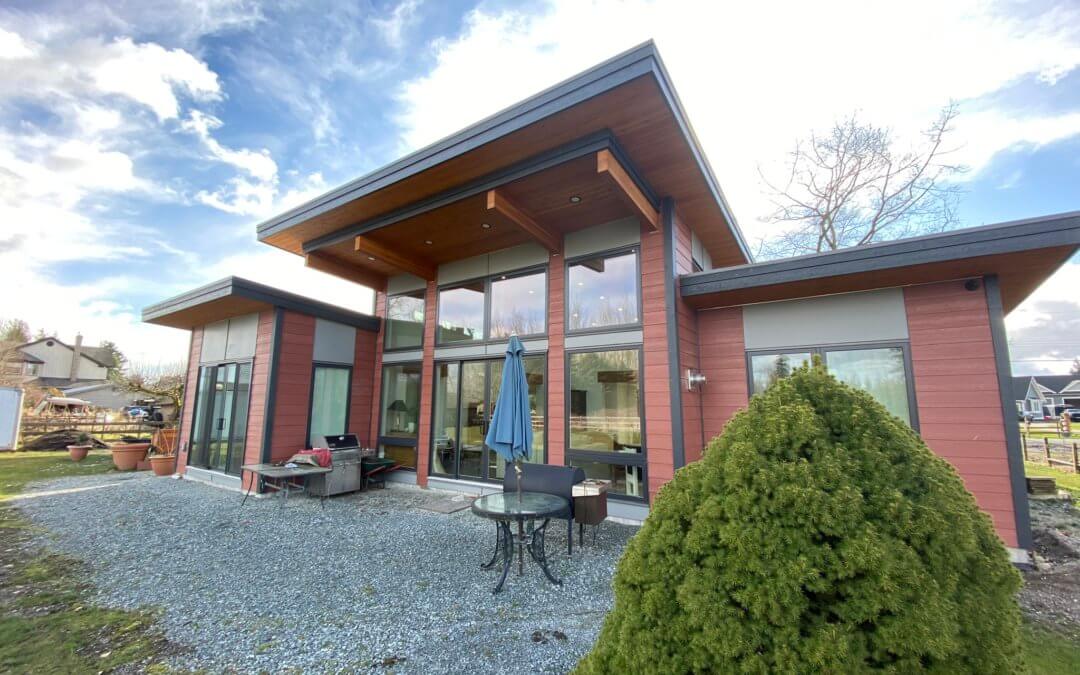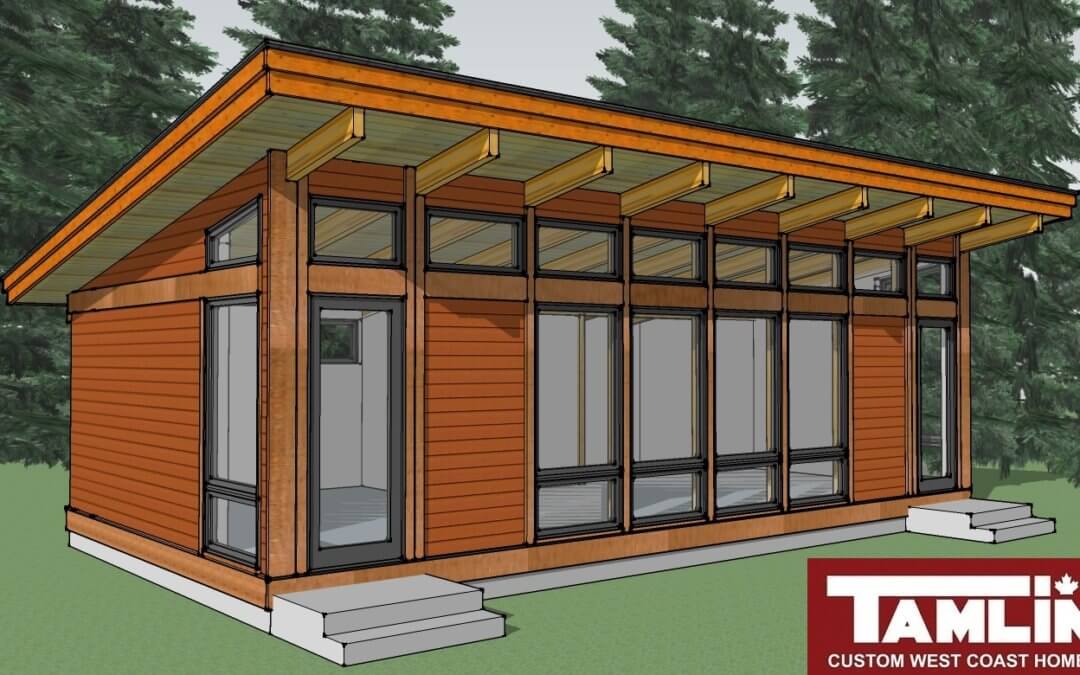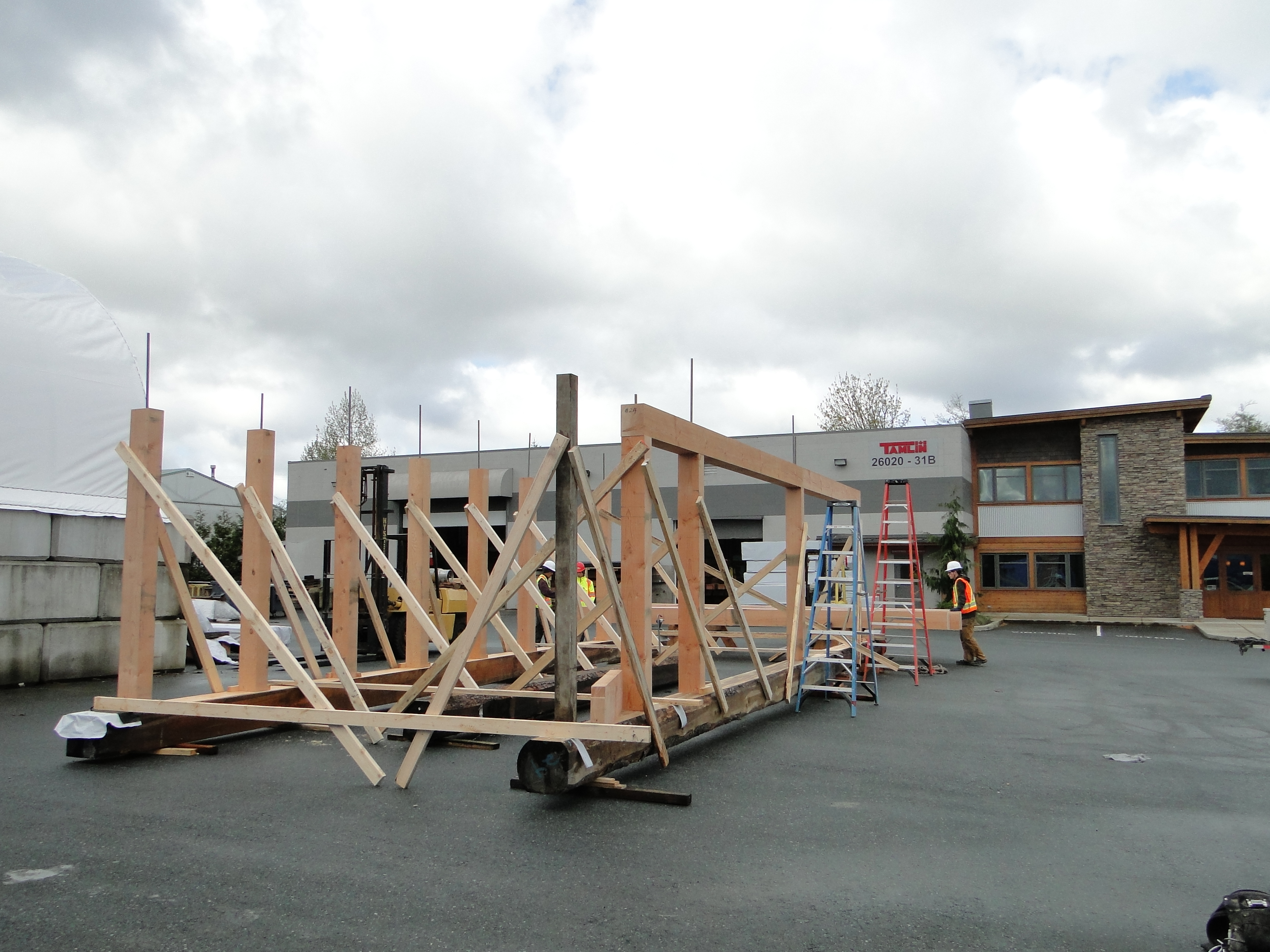
by Mike Pendon | Mar 13, 2020 | Blog
This past weekend, two of Tamlin’s employees were able to walk through one of Tamlin’s recently built homes in Langley, BC. This home is a modified version of our original Discovery Ridge house plan. The house was designed to roughly 1,700 square feet, featuring a...

by Admin | Jun 21, 2019 | Blog
The City of Langley is rapidly expanding with new developments and housing. For Tamlin, this means Langley is a popular area for clients planning their future homes or additions. For this project, the “owner-builders” of this west coast contemporary style rancher...

by Paul | Apr 15, 2015 | About, Blog, Contest, Home Page Top
This is one awesome cabin. It has 1,028 total square footage on two floors. The footprint is 593 sq. ft. and 435 sq. ft. on the upper loft floor. It features stunning exposed timber beams throughout both floors and an open concept layout, perfect for entertaining and...






